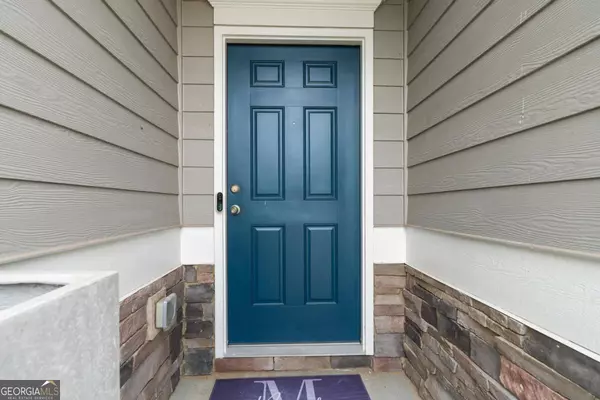Bought with Marionne Sutherland • eXp Realty
$315,000
$339,000
7.1%For more information regarding the value of a property, please contact us for a free consultation.
3 Beds
2 Baths
1,642 SqFt
SOLD DATE : 08/30/2024
Key Details
Sold Price $315,000
Property Type Single Family Home
Sub Type Single Family Residence
Listing Status Sold
Purchase Type For Sale
Square Footage 1,642 sqft
Price per Sqft $191
Subdivision Phoenix Crossing
MLS Listing ID 10329990
Sold Date 08/30/24
Style Craftsman,Ranch,Traditional
Bedrooms 3
Full Baths 2
Construction Status Resale
HOA Fees $250
HOA Y/N Yes
Year Built 2019
Annual Tax Amount $936
Tax Year 2023
Lot Size 0.380 Acres
Property Description
Welcome to 1867 Garrett Drive in Phoenix Crossing at Lake Oconee. This Bayfield B ranch is so immaculately well kept it could pass as new construction. With 3 bedrooms and 2 baths you'll have beautiful LVP throughout. This property has upgrades at every turn. Granite counter tops, stainless steel appliances, and WIFI smart controls for the LED outdoor lighting system, garage door, and sophisticated security system that monitors all entry points of the property. Throughout the home you have crown molding, two-piece crown in the main, recessed and pendant lighting. Built in, keypad safe. The main living area is open to both the kitchen and dining areas with natural light across the entire rear. It gets better, the is a fire pit area off the back patio. The yard has been sod to the back with a sprinkler system that servicers both the yard and surrounding beds along the homes exterior. The beds are bordered with crushed slate stone. 12x16 shed fully insulated and wired with a window air conditioning unit. The programmable lights and security extend to the rear of the property as WIFI has been boosted to the shed. All transferable to you at purchase. This home is priced to sell and will not be available long. Contact me today to schedule your showing. Adam Caldwell 404.307.6013
Location
State GA
County Putnam
Rooms
Basement None
Main Level Bedrooms 3
Interior
Interior Features Master On Main Level
Heating Central, Electric, Heat Pump
Cooling Central Air, Electric, Heat Pump
Flooring Vinyl
Fireplaces Number 1
Fireplaces Type Living Room
Exterior
Garage Attached
Garage Spaces 2.0
Community Features None, Playground, Pool
Utilities Available Other
Waterfront Description Seawall
Roof Type Composition
Building
Story One
Sewer Private Sewer
Level or Stories One
Construction Status Resale
Schools
Elementary Schools Putnam County Primary/Elementa
Middle Schools Putnam County
High Schools Putnam County
Others
Financing FHA
Special Listing Condition Covenants/Restrictions
Read Less Info
Want to know what your home might be worth? Contact us for a FREE valuation!

Our team is ready to help you sell your home for the highest possible price ASAP

© 2024 Georgia Multiple Listing Service. All Rights Reserved.
GET MORE INFORMATION

Broker | License ID: 303073
youragentkesha@legacysouthreg.com
240 Corporate Center Dr, Ste F, Stockbridge, GA, 30281, United States






