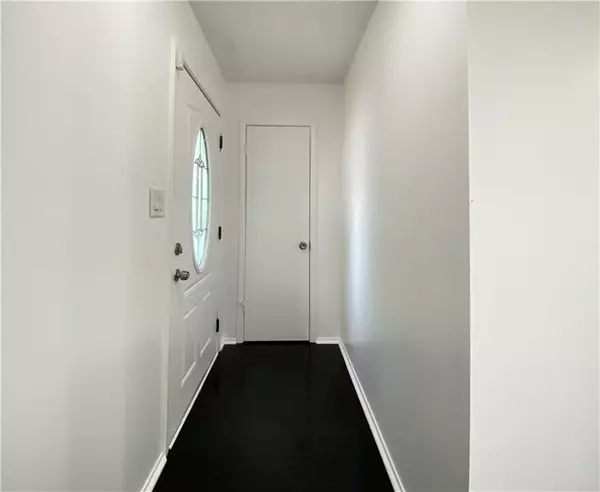$170,000
$180,000
5.6%For more information regarding the value of a property, please contact us for a free consultation.
3 Beds
2.5 Baths
1,408 SqFt
SOLD DATE : 08/30/2024
Key Details
Sold Price $170,000
Property Type Townhouse
Sub Type Townhouse
Listing Status Sold
Purchase Type For Sale
Square Footage 1,408 sqft
Price per Sqft $120
Subdivision Garden Walk
MLS Listing ID 7416624
Sold Date 08/30/24
Style Townhouse,Traditional
Bedrooms 3
Full Baths 2
Half Baths 1
Construction Status Resale
HOA Fees $340
HOA Y/N Yes
Originating Board First Multiple Listing Service
Year Built 1972
Annual Tax Amount $1,784
Tax Year 2023
Lot Size 1,210 Sqft
Acres 0.0278
Property Description
Welcome to 618 Garden Walk Drive, located in the sought-after Stone Mountain community of Garden Walk. This light-filled, fresh paint throughout, all-brick townhome boasts 3 bedrooms and 2.5 bathrooms, providing ample space for family and guests. As you enter on the main level, the floor plan flows gracefully from the foyer to the main living area or dining/breakfast room that opens to the kitchen. The spacious living room has dark laminate wood flooring and wooden accent beams that add a touch of elegance and coziness. The kitchen is the heart of the home and features stainless steel and black appliances, granite countertops, white cabinets, and a pantry, providing a lot of storage space. Perfect for preparing meals and entertaining guests. The main level also has a powder/laundry room, a coat closet, and a bonus storage closet. Retreat to the primary bedroom suite on the upper level, featuring a generous walk-in closet and a private en-suite bathroom with a soaking tub/shower combo. The upper level also has two roomy secondary bedrooms that share a hall bath, providing separation from the primary bedroom. The fenced backyard is accessed from the living room and offers a serene escape perfect for outdoor gatherings, grilling, gardening, or simply relaxing. Go past the built in storage shed and continue out the back gate to your reserved 2-car covered carport. Your guests will enjoy ample parking at the front of the home. This community is conveniently located near shopping, dining, and schools. Enjoy easy access to historic Stone Mountain Village & Stone Mountain Park, Decatur, Emory, and downtown. The HOA includes water, basic cable, pool, clubhouse, trash, landscaping, and termite/pest control. This townhome is being sold as-is and must be owner-occupied as rentals are not allowed. Schedule a showing today and experience the perfect blend of comfort, style, and convenience that this lovely Stone Mountain property has to offer!
Location
State GA
County Dekalb
Lake Name None
Rooms
Bedroom Description Roommate Floor Plan,Split Bedroom Plan
Other Rooms Shed(s), Storage
Basement None
Dining Room Open Concept
Interior
Interior Features Beamed Ceilings, Disappearing Attic Stairs, Entrance Foyer, Walk-In Closet(s)
Heating Central, Natural Gas
Cooling Ceiling Fan(s), Central Air
Flooring Carpet, Ceramic Tile, Laminate
Fireplaces Type None
Window Features Double Pane Windows
Appliance Dishwasher, Electric Range, Gas Water Heater, Microwave, Self Cleaning Oven
Laundry Laundry Closet, Main Level
Exterior
Exterior Feature Garden, Lighting, Private Entrance, Private Yard, Storage
Parking Features Assigned, Carport
Fence Back Yard, Fenced, Privacy, Wood
Pool None
Community Features Catering Kitchen, Clubhouse, Homeowners Assoc, Near Public Transport, Near Schools, Near Shopping, Pool
Utilities Available Cable Available, Electricity Available, Natural Gas Available, Phone Available, Sewer Available, Underground Utilities, Water Available
Waterfront Description None
View Other
Roof Type Composition
Street Surface Asphalt,Paved
Accessibility None
Handicap Access None
Porch None
Total Parking Spaces 2
Private Pool false
Building
Lot Description Back Yard
Story Two
Foundation Slab
Sewer Public Sewer
Water Public
Architectural Style Townhouse, Traditional
Level or Stories Two
Structure Type Brick
New Construction No
Construction Status Resale
Schools
Elementary Schools Stone Mountain
Middle Schools Stone Mountain
High Schools Stone Mountain
Others
Senior Community no
Restrictions true
Tax ID 18 072 10 074
Ownership Fee Simple
Financing no
Special Listing Condition None
Read Less Info
Want to know what your home might be worth? Contact us for a FREE valuation!

Our team is ready to help you sell your home for the highest possible price ASAP

Bought with Harry Norman Realtors
GET MORE INFORMATION
Broker | License ID: 303073
youragentkesha@legacysouthreg.com
240 Corporate Center Dr, Ste F, Stockbridge, GA, 30281, United States






