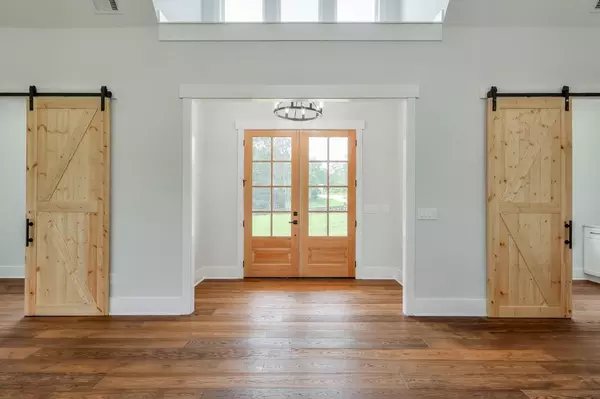$800,000
$816,000
2.0%For more information regarding the value of a property, please contact us for a free consultation.
4 Beds
3.5 Baths
4,302 SqFt
SOLD DATE : 08/30/2024
Key Details
Sold Price $800,000
Property Type Single Family Home
Sub Type Single Family Residence
Listing Status Sold
Purchase Type For Sale
Square Footage 4,302 sqft
Price per Sqft $185
MLS Listing ID 7384480
Sold Date 08/30/24
Style Contemporary,Craftsman,Ranch,Traditional
Bedrooms 4
Full Baths 3
Half Baths 1
Construction Status New Construction
HOA Y/N No
Originating Board First Multiple Listing Service
Year Built 2024
Tax Year 2024
Lot Size 3.600 Acres
Acres 3.6
Property Description
Explore the elegance of this craftsman-style home, perfectly blending modern and classic designs on a sprawling 3.6-acre property. This residence boasts an open-concept layout with 4 bedrooms, 3.5 bathrooms, an office, and a versatile room ideal for various activities. The gourmet kitchen features a walk-in pantry, a central island, and a bar, complemented by quartz countertops and premium appliances. The master suite and two bedrooms are conveniently located on the main floor, while the upper level houses a guest suite with a mini kitchen and full bathroom. Notable features include hardwood floors, Italian tiles, and a covered outdoor kitchen on the serene back porch. The property is fenced and beautifully landscaped, with no HOA or restrictions, close to shopping, minute to Athens, and major highways, offering privacy and luxury. Perfect for those who value both style and convenience.
The house was appraised at $836000.
Location
State GA
County Madison
Lake Name None
Rooms
Bedroom Description In-Law Floorplan,Master on Main,Split Bedroom Plan
Other Rooms None
Basement None
Main Level Bedrooms 3
Dining Room Open Concept, Seats 12+
Interior
Interior Features Beamed Ceilings, Cathedral Ceiling(s), Double Vanity, Entrance Foyer, High Ceilings 9 ft Main, High Speed Internet, His and Hers Closets, Low Flow Plumbing Fixtures, Recessed Lighting, Wet Bar
Heating Central, Electric
Cooling Central Air
Flooring Carpet, Ceramic Tile, Hardwood
Fireplaces Number 2
Fireplaces Type Electric, Family Room, Master Bedroom
Window Features ENERGY STAR Qualified Windows
Appliance Dishwasher, Double Oven, Electric Range, Electric Water Heater, ENERGY STAR Qualified Appliances, Range Hood, Refrigerator
Laundry Electric Dryer Hookup, Laundry Room, Main Level
Exterior
Exterior Feature Gas Grill, Private Entrance, Private Yard, Rain Gutters, Other
Garage Garage, Garage Door Opener, Garage Faces Side, Kitchen Level, Level Driveway
Garage Spaces 1.0
Fence Back Yard, Fenced, Front Yard, Wood
Pool None
Community Features None
Utilities Available Cable Available, Sewer Available, Water Available
Waterfront Description None
View Rural
Roof Type Shingle
Street Surface Asphalt
Accessibility Accessible Closets, Accessible Bedroom, Accessible Doors, Accessible Entrance, Accessible Kitchen
Handicap Access Accessible Closets, Accessible Bedroom, Accessible Doors, Accessible Entrance, Accessible Kitchen
Porch Covered, Front Porch, Rear Porch
Parking Type Garage, Garage Door Opener, Garage Faces Side, Kitchen Level, Level Driveway
Private Pool false
Building
Lot Description Back Yard, Cleared, Front Yard, Landscaped, Level, Open Lot
Story One and One Half
Foundation Slab
Sewer Septic Tank
Water Well
Architectural Style Contemporary, Craftsman, Ranch, Traditional
Level or Stories One and One Half
Structure Type Frame
New Construction No
Construction Status New Construction
Schools
Elementary Schools Danielsville
Middle Schools Madison - Other
High Schools Madison - Other
Others
Senior Community no
Restrictions false
Special Listing Condition None
Read Less Info
Want to know what your home might be worth? Contact us for a FREE valuation!

Our team is ready to help you sell your home for the highest possible price ASAP

Bought with Chapman Hall Professionals
GET MORE INFORMATION

Broker | License ID: 303073
youragentkesha@legacysouthreg.com
240 Corporate Center Dr, Ste F, Stockbridge, GA, 30281, United States






