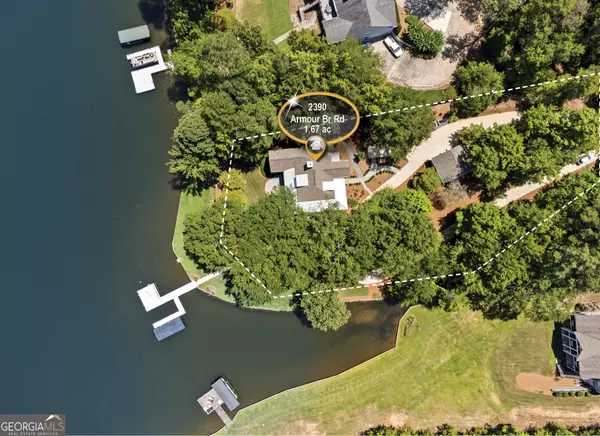Bought with Jacqui Cowles • Coldwell Banker Lake Oconee
$1,475,000
$1,475,000
For more information regarding the value of a property, please contact us for a free consultation.
4 Beds
3 Baths
3,790 SqFt
SOLD DATE : 09/03/2024
Key Details
Sold Price $1,475,000
Property Type Single Family Home
Sub Type Single Family Residence
Listing Status Sold
Purchase Type For Sale
Square Footage 3,790 sqft
Price per Sqft $389
Subdivision West Place
MLS Listing ID 10345689
Sold Date 09/03/24
Style Bungalow/Cottage
Bedrooms 4
Full Baths 3
Construction Status Resale
HOA Fees $150
HOA Y/N Yes
Year Built 1997
Annual Tax Amount $4,056
Tax Year 2023
Lot Size 1.670 Acres
Property Description
Welcome to this beautiful lakefront home on 1.67 acres with 287 feet of shoreline on Lake Oconee! The 3,790 sq ft, 4-bedroom, 3-bath charming home sits on an incredible piece of property with a long, circular driveway affording privacy, a 2-car detached garage, a level backyard with gorgeous lake views, and a quiet location on the beautiful Richland side of Lake Oconee. This location is just a few minutes by boat to The Ritz-Carlton, the Sandbar, the Jumping Rock, and all that Lake Oconee has to offer. The home features three bedrooms on the main level, including the primary suite, and an additional bedroom suite - large bedroom, bath and bonus room - on the terrace level. The living room, dining room and kitchen flow together nicely, and the wrap-around porch makes access to the outdoors convenient. You will find a laundry room connected to the primary closet on the main level, and an additional laundry room downstairs. The terrace level features a living space with large sliding doors that open to the inviting outdoor patio, covered patio and the sidewalk to the max dock. Entertaining is a breeze in this home with a second full kitchen and grill patio on the terrace level. Enjoy a day boating on the lake with family and friends, and come home to continue the fun with dinner by the lake and s'mores over the firepit.
Location
State GA
County Greene
Rooms
Basement Exterior Entry, Finished, Full, Interior Entry
Main Level Bedrooms 3
Interior
Interior Features High Ceilings, Master On Main Level, Pulldown Attic Stairs, Tile Bath, Walk-In Closet(s)
Heating Electric
Cooling Central Air
Flooring Carpet, Hardwood, Tile
Fireplaces Number 1
Fireplaces Type Family Room, Gas Log
Exterior
Exterior Feature Dock
Garage Detached, Garage, Garage Door Opener, Parking Pad
Garage Spaces 2.0
Community Features Lake
Utilities Available Cable Available, Electricity Available, High Speed Internet, Sewer Connected
Waterfront Description Private,Seawall
View Lake
Roof Type Composition
Building
Story One
Foundation Slab
Sewer Septic Tank
Level or Stories One
Structure Type Dock
Construction Status Resale
Schools
Elementary Schools Greensboro
Middle Schools Anita White Carson
High Schools Greene County
Others
Financing Conventional
Special Listing Condition Covenants/Restrictions
Read Less Info
Want to know what your home might be worth? Contact us for a FREE valuation!

Our team is ready to help you sell your home for the highest possible price ASAP

© 2024 Georgia Multiple Listing Service. All Rights Reserved.
GET MORE INFORMATION

Broker | License ID: 303073
youragentkesha@legacysouthreg.com
240 Corporate Center Dr, Ste F, Stockbridge, GA, 30281, United States






