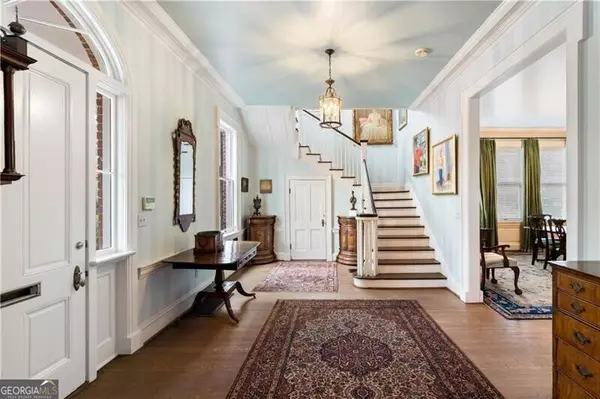Bought with Allie C. Burks • Atlanta Fine Homes Sotheby's
$2,861,500
$2,950,000
3.0%For more information regarding the value of a property, please contact us for a free consultation.
5 Beds
4.5 Baths
5,457 SqFt
SOLD DATE : 09/03/2024
Key Details
Sold Price $2,861,500
Property Type Single Family Home
Sub Type Single Family Residence
Listing Status Sold
Purchase Type For Sale
Square Footage 5,457 sqft
Price per Sqft $524
Subdivision Ansley Park
MLS Listing ID 10294025
Sold Date 09/03/24
Style Brick 4 Side,Traditional
Bedrooms 5
Full Baths 4
Half Baths 1
Construction Status Resale
HOA Y/N No
Year Built 1910
Annual Tax Amount $29,548
Tax Year 2022
Lot Size 0.433 Acres
Property Description
Simply magnificent! Built circa 1910, this stately home sits on a premier .43 acre lot nestled underneath the Midtown skyline in coveted in Ansley Park! Known as "Embassy Row", this exclusive street consists of some of the largest and most expensive properties in the neighborhood. Surprisingly larger than it looks, the home features 3 finished levels, a flat walk-out backyard with spectacular skyline views , covered parking and an ELEVATOR! Beautiful light filled rooms with oversized windows and stunning architectural details throughout -- 12' ceilings, hardwoods, gorgeous moldings, original fireplaces and a mansard roof with slate tiles! The main level boasts a formal entry gallery with grand staircase, formal living room, formal dining room, library with built-ins, keeping room, separate office, separate family room and a large kitchen with eat-in breakfast area and tons of storage space! The second level features a gorgeous primary suite with fireplace, walk-in closets, a spacious bathroom, laundry room and elevator access. In addition, there are 4 secondary bedrooms and 2 full baths on the upper floors. Unbelievable storage closets throughout! The large walk-out backyard is a rare find in Ansley Park! It features professionally landscaped gardens, amazing views and plenty of room for a pool! Covered parking for 2 cars plus additional off-street parking for guests! Unsurpassable location only a stone's throw to Piedmont Driving Club, Piedmont Park, Winn Park, Colony Square, Beltline, Alanta Symphony Orchestra, High Museum & the very best of Midtown! Famed Atlanta architects Philip Trammel Shutze and Norman Askins have both had a hand in renovations over the years. First time on the market in 40 years -- this very special home is a once in a lifetime opportunity!
Location
State GA
County Fulton
Rooms
Basement Interior Entry
Interior
Interior Features Bookcases, Separate Shower, Walk-In Closet(s), Wet Bar
Heating Central
Cooling Central Air
Flooring Hardwood
Fireplaces Number 5
Fireplaces Type Gas Starter, Living Room, Master Bedroom
Exterior
Exterior Feature Sprinkler System
Garage Carport, Kitchen Level
Fence Back Yard
Community Features Golf, Park, Playground, Walk To Public Transit, Walk To Schools, Walk To Shopping
Utilities Available Cable Available, Electricity Available, Natural Gas Available, Phone Available, Sewer Available
View City
Roof Type Slate
Building
Story Three Or More
Sewer Public Sewer
Level or Stories Three Or More
Structure Type Sprinkler System
Construction Status Resale
Schools
Elementary Schools Virginia Highland
Middle Schools David T Howard
High Schools Midtown
Others
Financing Other
Read Less Info
Want to know what your home might be worth? Contact us for a FREE valuation!

Our team is ready to help you sell your home for the highest possible price ASAP

© 2024 Georgia Multiple Listing Service. All Rights Reserved.
GET MORE INFORMATION

Broker | License ID: 303073
youragentkesha@legacysouthreg.com
240 Corporate Center Dr, Ste F, Stockbridge, GA, 30281, United States






