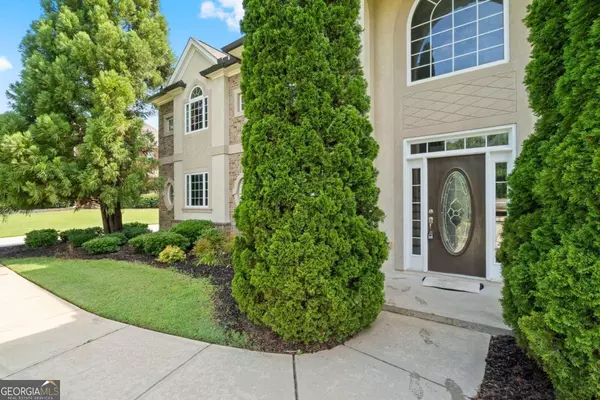$520,000
$539,000
3.5%For more information regarding the value of a property, please contact us for a free consultation.
5 Beds
3.5 Baths
3,252 SqFt
SOLD DATE : 08/29/2024
Key Details
Sold Price $520,000
Property Type Single Family Home
Sub Type Single Family Residence
Listing Status Sold
Purchase Type For Sale
Square Footage 3,252 sqft
Price per Sqft $159
Subdivision Links @ Heron Bay Golf
MLS Listing ID 10287024
Sold Date 08/29/24
Style Brick 4 Side,Traditional
Bedrooms 5
Full Baths 3
Half Baths 1
HOA Fees $1,040
HOA Y/N Yes
Originating Board Georgia MLS 2
Year Built 2006
Annual Tax Amount $6,856
Tax Year 2023
Lot Size 0.416 Acres
Acres 0.416
Lot Dimensions 18120.96
Property Description
Dont miss OUT on this beautiful 4-sided brick home in the sought after Heron Bay Golf and Country Club. Seller will contridute $12,000 towards closing cost / flooring with an acceptable offer. This is South Atlanta 's premier resort style community it won't last long. This community offers a very active lifestyle with a Golf course, Lake, 6 Tennis courts, 2 Swimming pools and a Waterfall! For the homebuyer with exquisite taste, this French Estate-style home is for you! This 5 bedroom, 3.5 bath home is on a cul-de-sac street with plenty of privacy is approximately 3,200sf. Spacious kitchen features a pantry, large gourmet island and oversized bar with granite counter tops on both. The kitchen opens into the family room surrounded by built-in bookcases and a fireplace. Primary suite with trey ceiling includes double vanity, walk-in closet, soaking tub, and separate shower. Home also features brand new carpeting, tile floors, formal dining room, keeping room and office. Relax and enjoy the outdoors on the large backyard. Perfect for entertaining Swim, tennis, golf community provides privacy and plenty of leisure options. Don't forget that this amazing home also has a bonus detached garage that can easily be used as a workshop, playroom or an office!
Location
State GA
County Henry
Rooms
Basement None
Interior
Interior Features Bookcases, Double Vanity, High Ceilings, Vaulted Ceiling(s), Walk-In Closet(s)
Heating Natural Gas
Cooling Ceiling Fan(s), Central Air
Flooring Carpet, Laminate
Fireplaces Number 1
Fireplaces Type Living Room
Fireplace Yes
Appliance Dishwasher, Disposal
Laundry In Basement
Exterior
Parking Features Garage
Garage Spaces 2.0
Fence Back Yard
Community Features Clubhouse, Swim Team, Tennis Court(s)
Utilities Available Cable Available, Electricity Available, Natural Gas Available, Sewer Available, Underground Utilities, Water Available
Waterfront Description No Dock Or Boathouse
View Y/N No
Roof Type Composition
Total Parking Spaces 2
Garage Yes
Private Pool No
Building
Lot Description Level
Faces Directions: I-75 to Exit 212. Head West on Bill Gardner Parkway. Turn left on SR 155 and right into Heron Bay subdivision. Right on Golf View Crossing, Left on Caledon Court, Right on Terraglen Way. Home is on your right.
Sewer Public Sewer
Water Private
Structure Type Brick
New Construction No
Schools
Elementary Schools Bethlehem
Middle Schools Luella
High Schools Luella
Others
HOA Fee Include Swimming
Tax ID 080D02044000
Security Features Carbon Monoxide Detector(s),Smoke Detector(s)
Acceptable Financing Cash, Conventional, FHA, VA Loan
Listing Terms Cash, Conventional, FHA, VA Loan
Special Listing Condition Resale
Read Less Info
Want to know what your home might be worth? Contact us for a FREE valuation!

Our team is ready to help you sell your home for the highest possible price ASAP

© 2025 Georgia Multiple Listing Service. All Rights Reserved.
GET MORE INFORMATION
Broker | License ID: 303073
youragentkesha@legacysouthreg.com
240 Corporate Center Dr, Ste F, Stockbridge, GA, 30281, United States






