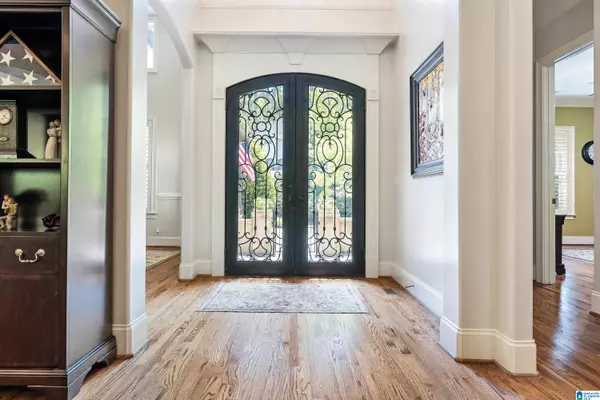$749,900
$749,900
For more information regarding the value of a property, please contact us for a free consultation.
5 Beds
5 Baths
4,742 SqFt
SOLD DATE : 09/04/2024
Key Details
Sold Price $749,900
Property Type Single Family Home
Sub Type Single Family
Listing Status Sold
Purchase Type For Sale
Square Footage 4,742 sqft
Price per Sqft $158
Subdivision Courtyard Manor
MLS Listing ID 21387885
Sold Date 09/04/24
Bedrooms 5
Full Baths 4
Half Baths 1
Year Built 2015
Lot Size 0.490 Acres
Property Description
Discover the epitome of Old World charm combined with modern luxury at 209 Normandy Lane, located in the serene Courtyard Manor of Chelsea. This exquisitely maintained home invites you through a charming courtyard and custom wrought iron doors into a realm of comfort and elegance. 5 Bedrooms & 4.5 Bathrooms: Spread across three levels, providing ample space and privacy. The Master Suite features trey ceilings, French doors leading to a deck, and an ensuite with dual vanities and a soaking tub. Elegant interior features Hardwood floors, coffered ceilings, and Tuscan-style kitchen cabinetry add sophistication. The Gourmet Kitchen boasts granite countertops, a custom backsplash, center island breakfast bar, bay-windowed dining area and wet bar perfect for entertaining. The main level office is ideal for remote work. Upstairs hosts three spacious bedrooms, one with it's own private bath. Downstairs offers a family room, kitchenette w/ Private Bedroom & Full bathroom perfect for in-laws.
Location
State AL
County Shelby
Area Helena, Pelham
Rooms
Kitchen Island, Pantry
Interior
Interior Features Bay Window, Safe Room/Storm Cellar, Security System, Sound System
Heating 3+ Systems (HEAT), Central (HEAT), Electric (HEAT), Gas Heat, Heat Pump (HEAT)
Cooling 3+ Systems (COOL), Central (COOL), Electric (COOL), Heat Pump (COOL)
Flooring Carpet, Hardwood, Tile Floor
Fireplaces Number 2
Fireplaces Type Gas (FIREPL)
Laundry Utility Sink, Washer Hookup
Exterior
Exterior Feature Fenced Yard, Sprinkler System, Storm Shelter-Private
Garage Assigned, Attached, Parking (MLVL)
Garage Spaces 4.0
Pool Community
Waterfront No
Building
Lot Description Subdivision
Foundation Basement
Sewer Septic
Water Public Water
Level or Stories 2+ Story
Schools
Elementary Schools Pelham Ridge
Middle Schools Pelham Park
High Schools Pelham
Others
Financing Cash,Conventional,FHA,VA
Read Less Info
Want to know what your home might be worth? Contact us for a FREE valuation!

Our team is ready to help you sell your home for the highest possible price ASAP
Bought with ARC Realty 280
GET MORE INFORMATION

Broker | License ID: 303073
youragentkesha@legacysouthreg.com
240 Corporate Center Dr, Ste F, Stockbridge, GA, 30281, United States






