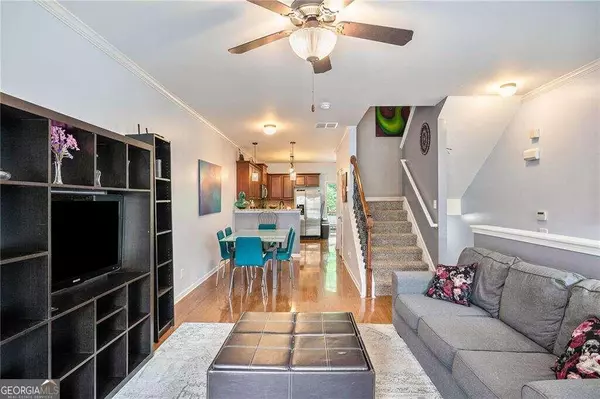Bought with No Selling Agent • Non-Mls Company
$335,000
$339,900
1.4%For more information regarding the value of a property, please contact us for a free consultation.
3 Beds
3.5 Baths
1,326 SqFt
SOLD DATE : 08/30/2024
Key Details
Sold Price $335,000
Property Type Townhouse
Sub Type Townhouse
Listing Status Sold
Purchase Type For Sale
Square Footage 1,326 sqft
Price per Sqft $252
Subdivision Liberty Park
MLS Listing ID 10350731
Sold Date 08/30/24
Style Traditional
Bedrooms 3
Full Baths 3
Half Baths 1
Construction Status Resale
HOA Fees $5,400
HOA Y/N Yes
Year Built 2005
Annual Tax Amount $2,550
Tax Year 2023
Lot Size 653 Sqft
Property Description
Wonderful bright elegant townhome in a gated/guarded complex in the up and coming Upper West Side area of the city. This upgraded unit is better than most others in the complex as it has hardwoods on all 3 floors and is located with a full wooded backyard, back deck, AND poured patio underneath. Large open kitchen with granite and stainless appliances (fridge and microwave are included). Spacious living room with full princess balcony overlooking the parkway. Great roommate plan with two oversized bedrooms on the top floor, both with full bath and walk in closets. One additional bedroom and full bath on the terrace level could also serve as a bonus/playroom. Newer a/c and water heater (2018/19). Bright and open concept at a fantastic price at a convenient urban location close to shopping, parks and entertainment. Super social complex features pool and dog park. Lots of guest parking. Prime location within walking distance of Westside Village and only 4 miles to Downtown. 3 miles to I-285. 2 miles to I-75. City living at a fantastic price.
Location
State GA
County Fulton
Rooms
Basement Bath Finished, Daylight, Exterior Entry, Interior Entry, Partial
Interior
Interior Features Walk-In Closet(s)
Heating Central, Electric, Forced Air, Zoned
Cooling Ceiling Fan(s), Central Air, Zoned
Flooring Hardwood
Exterior
Exterior Feature Balcony
Garage Basement, Garage, Garage Door Opener
Garage Spaces 2.0
Pool In Ground
Community Features Gated, Playground, Street Lights, Walk To Schools, Walk To Shopping
Utilities Available Cable Available, Electricity Available, High Speed Internet, Phone Available, Sewer Available, Water Available
Waterfront Description No Dock Or Boathouse
View City
Roof Type Composition
Building
Story Three Or More
Foundation Slab
Sewer Public Sewer
Level or Stories Three Or More
Structure Type Balcony
Construction Status Resale
Schools
Elementary Schools Bolton
Middle Schools Sutton
High Schools North Atlanta
Others
Acceptable Financing Cash, Conventional
Listing Terms Cash, Conventional
Financing Conventional
Read Less Info
Want to know what your home might be worth? Contact us for a FREE valuation!

Our team is ready to help you sell your home for the highest possible price ASAP

© 2024 Georgia Multiple Listing Service. All Rights Reserved.
GET MORE INFORMATION

Broker | License ID: 303073
youragentkesha@legacysouthreg.com
240 Corporate Center Dr, Ste F, Stockbridge, GA, 30281, United States






