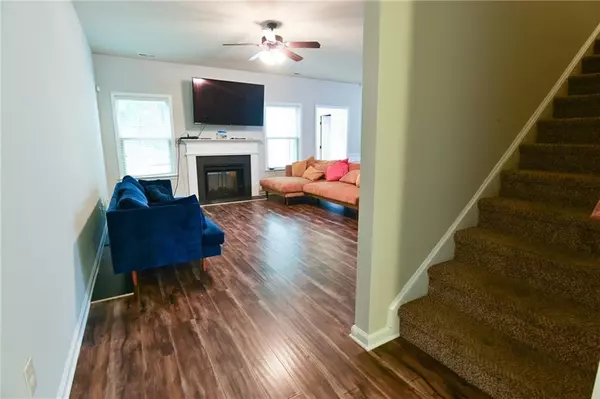$260,000
$299,000
13.0%For more information regarding the value of a property, please contact us for a free consultation.
4 Beds
3 Baths
2,188 SqFt
SOLD DATE : 08/28/2024
Key Details
Sold Price $260,000
Property Type Single Family Home
Sub Type Single Family Residence
Listing Status Sold
Purchase Type For Sale
Square Footage 2,188 sqft
Price per Sqft $118
Subdivision Villages At Centerra Rg
MLS Listing ID 7428100
Sold Date 08/28/24
Style Traditional
Bedrooms 4
Full Baths 3
Construction Status Resale
HOA Y/N Yes
Originating Board First Multiple Listing Service
Year Built 2013
Annual Tax Amount $5,290
Tax Year 2023
Lot Size 871 Sqft
Acres 0.02
Property Description
Beautiful 4-bedroom, 3-bathroom split-level home located in a peaceful neighborhood. This home features a spacious layout, with the lower level boasting a private entrance, a generous bedroom, a full bathroom, and a cozy living area. The main level is perfect for entertaining, offering a well-appointed kitchen with custom cabinets, modern appliances, and ample storage. One bedroom with a full bathroom , a comfortable living room, a dining area, and two additional bedrooms along with a shared bathroom. The upper level is dedicated to the luxurious master bedroom, complete with a walk-in closet and an ensuite bathroom featuring a separate tub and shower. Also two additional bedrooms with a shared bathroom. The property includes a 2-car garage Outside, you'll find a sizable backyard ideal for outdoor activities and relaxation.
Location
State GA
County Henry
Lake Name None
Rooms
Bedroom Description Oversized Master
Other Rooms None
Basement None
Main Level Bedrooms 1
Dining Room Separate Dining Room
Interior
Interior Features Crown Molding, Double Vanity, High Ceilings 9 ft Main, Walk-In Closet(s)
Heating Electric
Cooling Ceiling Fan(s), Central Air
Flooring Carpet, Laminate
Fireplaces Number 1
Fireplaces Type Electric
Window Features Window Treatments
Appliance Dishwasher, Disposal, Double Oven, Electric Cooktop, Electric Oven
Laundry Electric Dryer Hookup
Exterior
Exterior Feature Private Entrance, Private Yard
Garage Attached, Driveway, Garage
Garage Spaces 2.0
Fence None
Pool None
Community Features None
Utilities Available Electricity Available, Water Available
Waterfront Description None
Roof Type Shingle
Street Surface Paved
Accessibility Accessible Doors, Accessible Electrical and Environmental Controls, Accessible Kitchen Appliances, Accessible Washer/Dryer
Handicap Access Accessible Doors, Accessible Electrical and Environmental Controls, Accessible Kitchen Appliances, Accessible Washer/Dryer
Porch Rear Porch
Parking Type Attached, Driveway, Garage
Private Pool false
Building
Lot Description Back Yard
Story Two
Foundation None
Sewer Public Sewer
Water Public
Architectural Style Traditional
Level or Stories Two
Structure Type Aluminum Siding,Brick
New Construction No
Construction Status Resale
Schools
Elementary Schools Luella
Middle Schools Luella
High Schools Luella
Others
Senior Community no
Restrictions false
Tax ID 078G01041000
Ownership Fee Simple
Financing no
Special Listing Condition None
Read Less Info
Want to know what your home might be worth? Contact us for a FREE valuation!

Our team is ready to help you sell your home for the highest possible price ASAP

Bought with HomeSmart
GET MORE INFORMATION

Broker | License ID: 303073
youragentkesha@legacysouthreg.com
240 Corporate Center Dr, Ste F, Stockbridge, GA, 30281, United States






