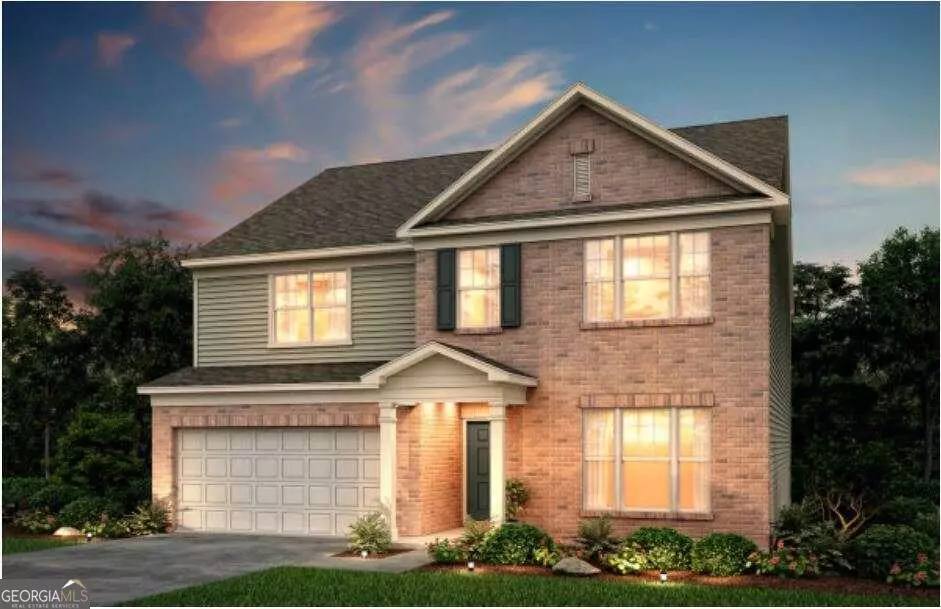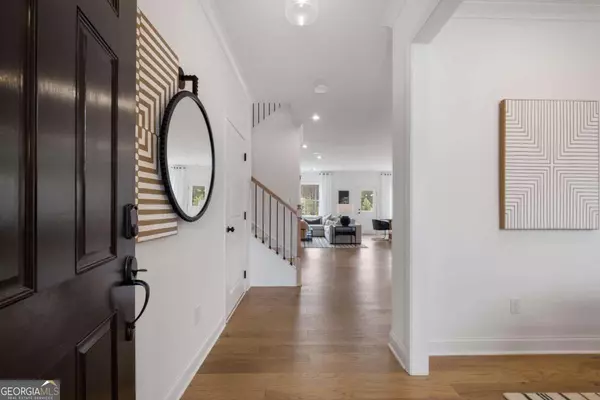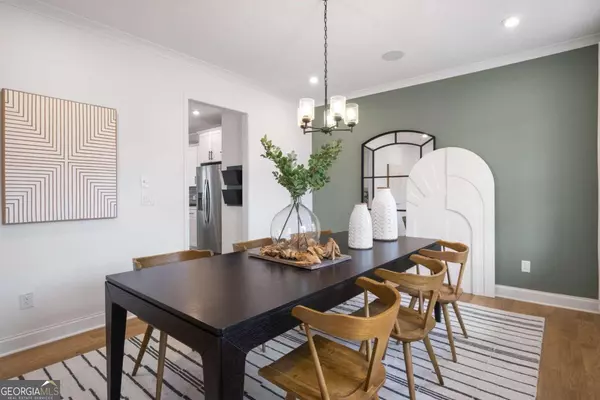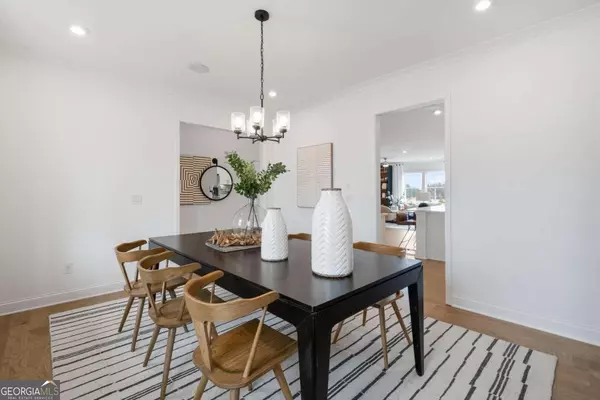$591,769
$603,769
2.0%For more information regarding the value of a property, please contact us for a free consultation.
4 Beds
3 Baths
2,956 SqFt
SOLD DATE : 09/04/2024
Key Details
Sold Price $591,769
Property Type Single Family Home
Sub Type Single Family Residence
Listing Status Sold
Purchase Type For Sale
Square Footage 2,956 sqft
Price per Sqft $200
Subdivision Pinebrook At Hamilton Mill
MLS Listing ID 10309844
Sold Date 09/04/24
Style Traditional
Bedrooms 4
Full Baths 3
HOA Fees $750
HOA Y/N Yes
Originating Board Georgia MLS 2
Year Built 2024
Tax Year 2024
Lot Size 0.255 Acres
Acres 0.255
Lot Dimensions 11107.8
Property Description
Amazing Primary Suite! Extra Large secondary bedrooms! This home offers grand bedroom sizes and incredible walk-in closets in all bedrooms including the guest suite located on the main level. Personal space is a dream in this floor plan. Tons of windows for natural light as well and a loft area. Downstairs on the main level you're greeted by a formal dining just off the foyer that passes through to an open kitchen, breakfast, and living spaces. Kitchen offers large island that comfortably seats 4. Beautiful usable backyard with wooded trees and conservation area! Estimated completion is June or July! Photos are of model representation.
Location
State GA
County Gwinnett
Rooms
Basement None
Dining Room Separate Room
Interior
Interior Features Double Vanity, High Ceilings, Walk-In Closet(s)
Heating Central, Natural Gas, Zoned
Cooling Ceiling Fan(s), Central Air, Zoned
Flooring Carpet, Hardwood, Tile, Vinyl
Fireplace No
Appliance Dishwasher, Disposal, Gas Water Heater, Microwave, Other, Oven/Range (Combo), Stainless Steel Appliance(s)
Laundry Upper Level
Exterior
Exterior Feature Other
Parking Features Attached, Garage, Garage Door Opener
Garage Spaces 2.0
Community Features Clubhouse, Playground, Pool, Sidewalks, Street Lights, Tennis Court(s)
Utilities Available Cable Available, Electricity Available, Natural Gas Available, Phone Available, Sewer Available, Underground Utilities, Water Available
View Y/N No
Roof Type Composition
Total Parking Spaces 2
Garage Yes
Private Pool No
Building
Lot Description Level
Faces Take I-85N to exit 120 for Hamilton Mill Rd. Exit 120 and turn right onto Hamilton Mill Rd. Take the first left onto GA 124/ Braselton Hwy. Continue on GA 124/Braselton Hwy for about 4.5mi. Turn left onto Wheeler Rd. Community will be about 1 mile ahead on the right.
Foundation Slab
Sewer Public Sewer
Water Public
Structure Type Brick,Concrete
New Construction Yes
Schools
Elementary Schools Duncan Creek
Middle Schools Frank N Osborne
High Schools Mill Creek
Others
HOA Fee Include Maintenance Grounds,Management Fee,Reserve Fund,Swimming,Tennis
Tax ID R3005B348
Security Features Carbon Monoxide Detector(s),Smoke Detector(s)
Acceptable Financing Cash, Conventional, FHA, VA Loan
Listing Terms Cash, Conventional, FHA, VA Loan
Special Listing Condition Under Construction
Read Less Info
Want to know what your home might be worth? Contact us for a FREE valuation!

Our team is ready to help you sell your home for the highest possible price ASAP

© 2025 Georgia Multiple Listing Service. All Rights Reserved.
GET MORE INFORMATION
Broker | License ID: 303073
youragentkesha@legacysouthreg.com
240 Corporate Center Dr, Ste F, Stockbridge, GA, 30281, United States






