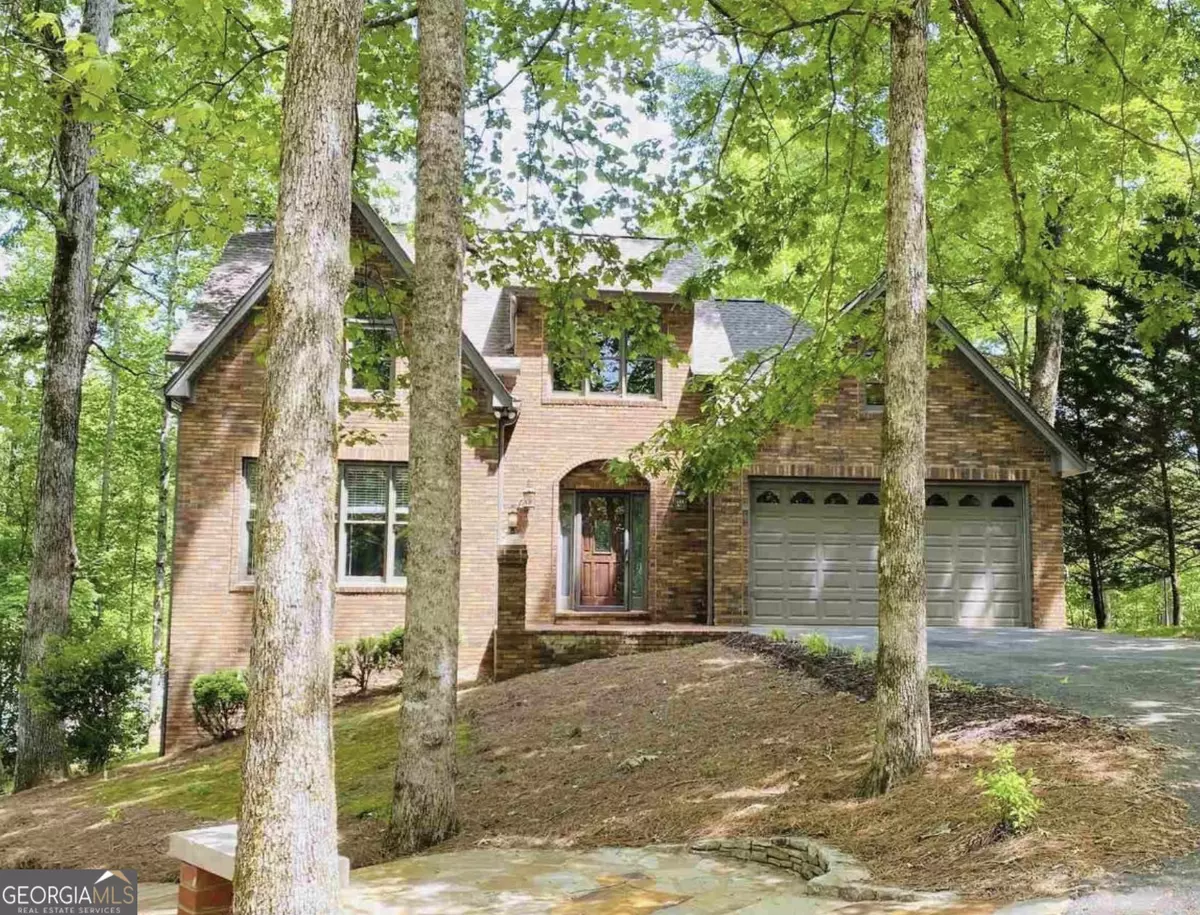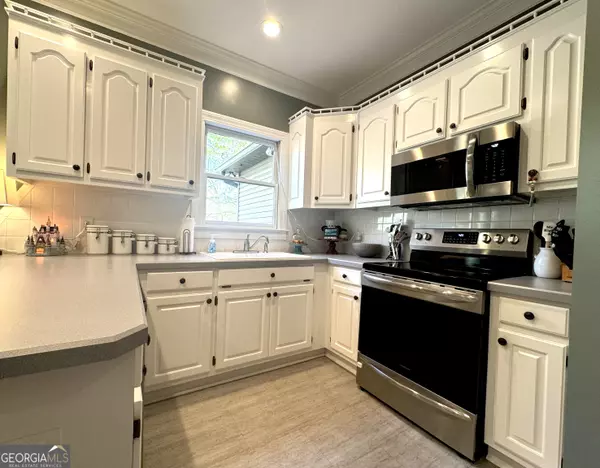Bought with Patrick Ekhlas • Coldwell Banker Realty
$423,275
$424,900
0.4%For more information regarding the value of a property, please contact us for a free consultation.
4 Beds
4.5 Baths
3,594 SqFt
SOLD DATE : 09/06/2024
Key Details
Sold Price $423,275
Property Type Single Family Home
Sub Type Single Family Residence
Listing Status Sold
Purchase Type For Sale
Square Footage 3,594 sqft
Price per Sqft $117
Subdivision Foxwood
MLS Listing ID 10333469
Sold Date 09/06/24
Style Craftsman
Bedrooms 4
Full Baths 4
Half Baths 1
Construction Status Resale
HOA Y/N No
Year Built 1994
Annual Tax Amount $3,423
Tax Year 2023
Lot Size 1.620 Acres
Property Description
Welcome to this gorgeous home on a 1.62-acre lot, where the charm of Craftsman style meets modern comfort. This captivating residence boasts 4 bedrooms, 4.5 baths, and a wealth of features designed for both relaxation and functionality. Step inside to discover a separate dining room, perfect for hosting gatherings or intimate family meals. The main level presents a master suite with a en suite bath, with a separate shower and jacuzzi tub providing a private sanctuary for rejuvenation. The spacious living room beckons with its inviting ambiance and floor to ceiling windows, while the well-appointed kitchen boasts ample cabinets, ensuring plenty of storage space. A conveniently located laundry room adds to the ease of daily living. Ascend the stairs to find a second master bedroom with its own bath, offering unparalleled comfort and privacy. Two additional bedrooms, a full bath, and a cozy sitting area complete the upper level, providing ample space for family and guests. Venture downstairs to the partially finished basement, where a versatile room currently serves as an office, along with a separate bonus area that is being used as a living area. A boat door offers easy access for storing lawn equipment, while an unfinished storage area provides space for your storage needs. The basement also features a separate exterior entrance, adding to its versatility and convenience. Outside, a large deck off the kitchen awaits your gatherings and grilling adventures. A circular paved driveway adds to the allure of the property, providing both convenience and curb appeal. Conveniently located near schools, shopping, and more, this exceptional home offers a blend of tranquility and accessibility. Schedule your showing today and prepare to fall in love with all that this property has to offer.
Location
State GA
County White
Rooms
Basement Bath Finished, Exterior Entry, Interior Entry, Partial
Main Level Bedrooms 1
Interior
Interior Features Double Vanity, Master On Main Level, Separate Shower, Soaking Tub, Tray Ceiling(s)
Heating Central, Electric
Cooling Ceiling Fan(s), Central Air, Electric
Flooring Laminate, Tile, Hardwood, Carpet
Fireplaces Number 1
Exterior
Garage Garage, Garage Door Opener, Parking Pad
Community Features None
Utilities Available Electricity Available, Sewer Connected, Underground Utilities, Water Available
Roof Type Composition
Building
Story One and One Half
Sewer Septic Tank
Level or Stories One and One Half
Construction Status Resale
Schools
Elementary Schools Jack P Nix Primary
Middle Schools White County
High Schools White County
Others
Financing VA
Read Less Info
Want to know what your home might be worth? Contact us for a FREE valuation!

Our team is ready to help you sell your home for the highest possible price ASAP

© 2024 Georgia Multiple Listing Service. All Rights Reserved.
GET MORE INFORMATION

Broker | License ID: 303073
youragentkesha@legacysouthreg.com
240 Corporate Center Dr, Ste F, Stockbridge, GA, 30281, United States






