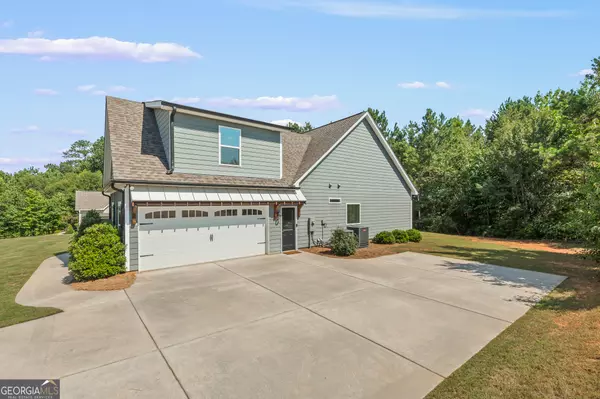Bought with Tim Tracy • SouthSide, REALTORS
$445,000
$449,600
1.0%For more information regarding the value of a property, please contact us for a free consultation.
4 Beds
3 Baths
2,300 SqFt
SOLD DATE : 09/06/2024
Key Details
Sold Price $445,000
Property Type Single Family Home
Sub Type Single Family Residence
Listing Status Sold
Purchase Type For Sale
Square Footage 2,300 sqft
Price per Sqft $193
Subdivision Ashley Glen Subdivision
MLS Listing ID 10304553
Sold Date 09/06/24
Style Craftsman
Bedrooms 4
Full Baths 3
Construction Status Resale
HOA Fees $720
HOA Y/N Yes
Year Built 2017
Annual Tax Amount $4,124
Tax Year 2023
Lot Size 1.000 Acres
Property Description
Charming Craftsman Elegance in Pike County's Ashley Glen Subdivision Nestled on a lush one-acre lot, this impeccably crafted home welcomes you with its inviting rocking chair front porch, setting the stage for the warmth and character that define this residence. Step inside to discover an open floor plan that seamlessly blends timeless design with modern comfort, featuring gleaming hardwood floors that flow throughout the first level. The heart of the home is the vaulted family room, where a stunning stone fireplace creates a cozy ambiance for gatherings. The adjacent gourmet kitchen is a chef's delight, boasting a wrap-around breakfast bar, sleek granite countertops, and stainless-steel appliances. The sunlit breakfast room offers serene views and a perfect spot for morning coffee. Privacy is paramount with the split bedroom plan, where spacious secondary bedrooms feature ample space and a large hall bath. The master suite is a true retreat, complete with an oversized layout, luxurious soaker tub, separate shower, dual vanities, and a generous walk-in closet. Upstairs, the 4th bedroom and 3rd full bathroom present versatile options, ideal for a teen suite or playroom. Step outside to the rear of the home and find a beautiful, covered porch with its own stone fireplace an idyllic setting for family barbecues and outdoor entertainment. This home is more than just a living space; it's a canvas for memories, a foundation for dreams, and a place where every detail has been curated for ultimate comfort and style.
Location
State GA
County Pike
Rooms
Basement None
Main Level Bedrooms 3
Interior
Interior Features Double Vanity, Master On Main Level, Pulldown Attic Stairs, Separate Shower, Soaking Tub, Split Bedroom Plan, Tile Bath, Tray Ceiling(s), Vaulted Ceiling(s), Walk-In Closet(s)
Heating Central, Electric, Heat Pump, Wood
Cooling Ceiling Fan(s), Central Air, Electric, Zoned
Flooring Carpet, Hardwood, Tile
Fireplaces Number 2
Fireplaces Type Living Room, Outside
Exterior
Garage Attached, Garage Door Opener, Kitchen Level, Side/Rear Entrance, Storage
Garage Spaces 2.0
Community Features Clubhouse, Playground, Street Lights
Utilities Available Cable Available, Underground Utilities
Roof Type Composition
Building
Story One
Sewer Septic Tank
Level or Stories One
Construction Status Resale
Schools
Elementary Schools Pike County Primary/Elementary
Middle Schools Pike County
High Schools Pike County
Others
Acceptable Financing Cash, Conventional, FHA, VA Loan
Listing Terms Cash, Conventional, FHA, VA Loan
Financing FHA
Special Listing Condition Corporate Relocation
Read Less Info
Want to know what your home might be worth? Contact us for a FREE valuation!

Our team is ready to help you sell your home for the highest possible price ASAP

© 2024 Georgia Multiple Listing Service. All Rights Reserved.
GET MORE INFORMATION

Broker | License ID: 303073
youragentkesha@legacysouthreg.com
240 Corporate Center Dr, Ste F, Stockbridge, GA, 30281, United States






