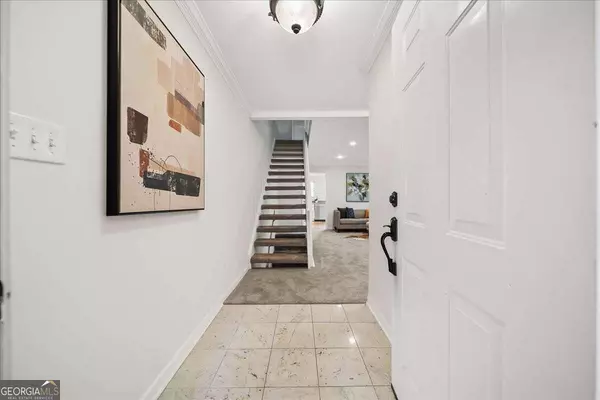$400,000
$430,000
7.0%For more information regarding the value of a property, please contact us for a free consultation.
3 Beds
3.5 Baths
2,152 SqFt
SOLD DATE : 09/06/2024
Key Details
Sold Price $400,000
Property Type Townhouse
Sub Type Townhouse
Listing Status Sold
Purchase Type For Sale
Square Footage 2,152 sqft
Price per Sqft $185
Subdivision Lakeview At Dunwoody Springs
MLS Listing ID 10323426
Sold Date 09/06/24
Style Contemporary
Bedrooms 3
Full Baths 3
Half Baths 1
HOA Fees $5,040
HOA Y/N Yes
Originating Board Georgia MLS 2
Year Built 1974
Annual Tax Amount $3,425
Tax Year 2023
Lot Size 1,306 Sqft
Acres 0.03
Lot Dimensions 1306.8
Property Description
A gem in an unbeatable location! You'll love living in Dunwoody Springs; a swim/tennis community with its own private lake and park, tucked away and practically hidden, yet right in the middle of everything Perimeter!. This freshly carpeted and painted contemporary townhome offers tons of space including a large eat-in kitchen with garage level entry, stainless steel appliances, and bathed in sunlight. Generous great room as well with recessed lighting and fireplace, plus large bedrooms with walk-in closets and en suite baths. The large basement provides even more options with a guest room plus full bath, wet bar, big living space and walk-out to a fully enclosed patio! All systems less than 3 years old! Lakeview at Dunwoody Springs sits walking distance to Costco, Home Depot, Starbucks, and restaurants. 3 minutes to Pill Hill and MARTA Medical Center Station, 5 minutes to Perimeter Mall, and 10 minutes to Buckhead!
Location
State GA
County Fulton
Rooms
Basement Finished Bath, Daylight, Finished, Full, Interior Entry
Dining Room Dining Rm/Living Rm Combo
Interior
Interior Features Bookcases, Double Vanity, Walk-In Closet(s), Wet Bar
Heating Central, Forced Air
Cooling Ceiling Fan(s), Central Air
Flooring Carpet, Hardwood, Tile
Fireplaces Number 1
Fireplaces Type Family Room, Gas Starter
Fireplace Yes
Appliance Dishwasher, Disposal, Refrigerator
Laundry In Hall, Laundry Closet, Upper Level
Exterior
Parking Features Garage, Garage Door Opener, Kitchen Level
Fence Back Yard, Fenced, Wood
Community Features Clubhouse, Fitness Center, Lake, Pool, Tennis Court(s), Near Public Transport, Near Shopping
Utilities Available Cable Available, Electricity Available, High Speed Internet, Natural Gas Available, Phone Available, Sewer Available, Water Available
Waterfront Description No Dock Or Boathouse
View Y/N Yes
View City
Roof Type Composition
Garage Yes
Private Pool No
Building
Lot Description Level, Private
Faces FROM 285 WEST EXIT PEACHTREE DUNWOODY RD, 1 MILE TO DUNWOODY SPRINGS SUBDIVISION ON THE LEFT. TAKE MAIN ROAD PAST LAKE AND CLUB HOUSE TO RIGHT ON BASSWOOD CIRCLE
Foundation Slab
Sewer Public Sewer
Water Public
Structure Type Stone,Vinyl Siding
New Construction No
Schools
Elementary Schools High Point
Middle Schools Ridgeview
High Schools Riverwood
Others
HOA Fee Include Maintenance Grounds,Reserve Fund,Swimming,Tennis,Trash
Tax ID 17 001800020465
Security Features Security System,Smoke Detector(s)
Special Listing Condition Resale
Read Less Info
Want to know what your home might be worth? Contact us for a FREE valuation!

Our team is ready to help you sell your home for the highest possible price ASAP

© 2025 Georgia Multiple Listing Service. All Rights Reserved.
GET MORE INFORMATION
Broker | License ID: 303073
youragentkesha@legacysouthreg.com
240 Corporate Center Dr, Ste F, Stockbridge, GA, 30281, United States






