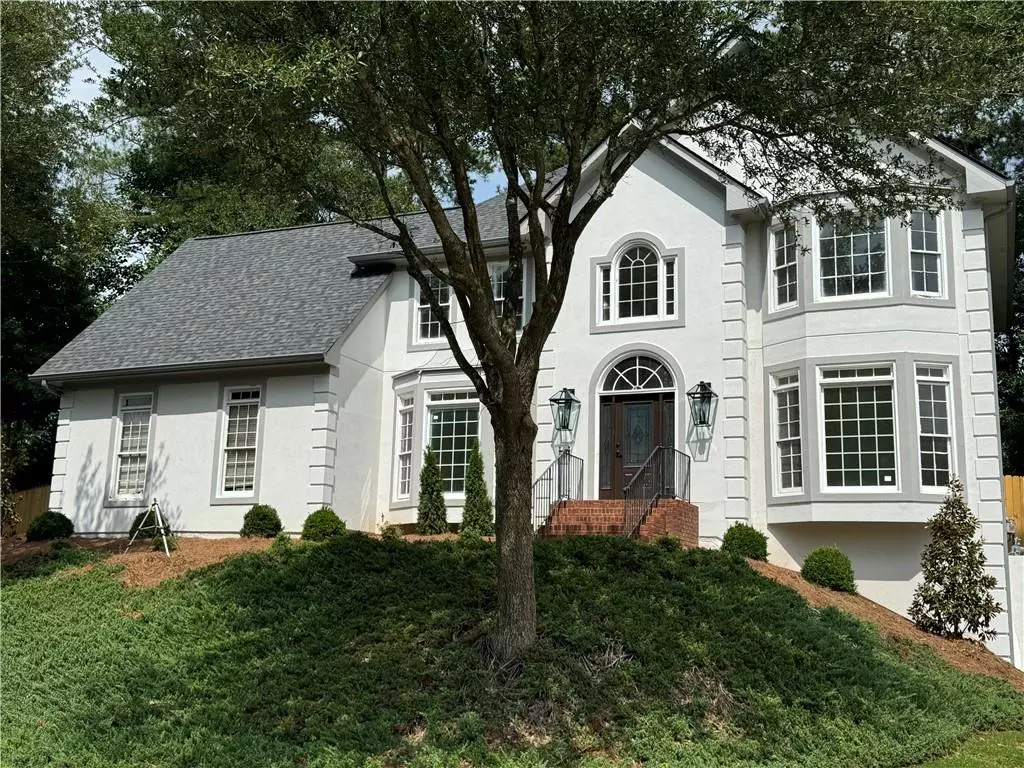$905,000
$899,900
0.6%For more information regarding the value of a property, please contact us for a free consultation.
6 Beds
5 Baths
3,146 SqFt
SOLD DATE : 08/30/2024
Key Details
Sold Price $905,000
Property Type Single Family Home
Sub Type Single Family Residence
Listing Status Sold
Purchase Type For Sale
Square Footage 3,146 sqft
Price per Sqft $287
Subdivision Queensbury
MLS Listing ID 7430110
Sold Date 08/30/24
Style European,Traditional
Bedrooms 6
Full Baths 5
Construction Status Resale
HOA Fees $1,200
HOA Y/N Yes
Originating Board First Multiple Listing Service
Year Built 1993
Annual Tax Amount $8,809
Tax Year 2023
Lot Size 0.453 Acres
Acres 0.453
Property Description
Completely Renovated Home in Johns Creek's Queensbury Neighborhood!
This home has undergone a stunning transformation and is practically brand new! Features include:
New windows
New roof
New pool equipment
New floors
Fresh paint inside and out
New kitchen cabinets
New appliances
New bathrooms
Enjoy a beautiful, private lot with a heated gunite pool. The home boasts an excellent traditional-style floor plan, enhanced with modern updates and flair. Additionally, it offers a fully finished basement and new landscaping.
Located in the highly desirable Johns Creek area, this home in Queensbury provides the best value in the entire region. Don't miss out on this incredible opportunity!
Location
State GA
County Fulton
Lake Name None
Rooms
Bedroom Description Other
Other Rooms None
Basement Bath/Stubbed, Daylight, Exterior Entry, Finished, Full, Interior Entry
Main Level Bedrooms 1
Dining Room Separate Dining Room
Interior
Interior Features Cathedral Ceiling(s), Disappearing Attic Stairs, Double Vanity, Entrance Foyer 2 Story, High Ceilings 9 ft Main, His and Hers Closets, Walk-In Closet(s)
Heating Forced Air, Natural Gas, Zoned
Cooling Ceiling Fan(s), Central Air, Zoned
Flooring Hardwood
Fireplaces Number 2
Fireplaces Type Basement, Family Room, Gas Log, Gas Starter
Window Features None
Appliance Dishwasher, Disposal, Electric Range, Gas Water Heater
Laundry Laundry Room
Exterior
Exterior Feature Gas Grill
Garage Garage, Garage Door Opener, Garage Faces Side, Kitchen Level
Garage Spaces 2.0
Fence Fenced
Pool Heated, In Ground
Community Features Clubhouse, Homeowners Assoc, Lake, Pool, Sidewalks, Street Lights, Tennis Court(s)
Utilities Available Cable Available, Underground Utilities
Waterfront Description None
View Other
Roof Type Other
Street Surface Paved
Accessibility None
Handicap Access None
Porch Patio, Screened
Private Pool false
Building
Lot Description Cul-De-Sac, Landscaped, Private
Story Two
Foundation None
Sewer Public Sewer
Water Public
Architectural Style European, Traditional
Level or Stories Two
Structure Type Stucco
New Construction No
Construction Status Resale
Schools
Elementary Schools Barnwell
Middle Schools Haynes Bridge
High Schools Centennial
Others
Senior Community no
Restrictions true
Tax ID 12 318108940892
Special Listing Condition None
Read Less Info
Want to know what your home might be worth? Contact us for a FREE valuation!

Our team is ready to help you sell your home for the highest possible price ASAP

Bought with Bolst, Inc.
GET MORE INFORMATION

Broker | License ID: 303073
youragentkesha@legacysouthreg.com
240 Corporate Center Dr, Ste F, Stockbridge, GA, 30281, United States

