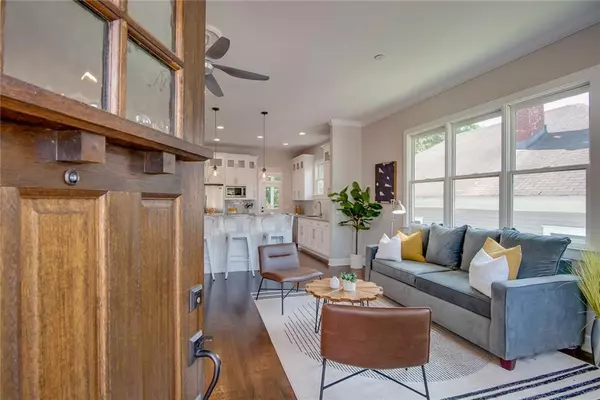$811,000
$829,999
2.3%For more information regarding the value of a property, please contact us for a free consultation.
3 Beds
3.5 Baths
2,406 SqFt
SOLD DATE : 08/30/2024
Key Details
Sold Price $811,000
Property Type Single Family Home
Sub Type Single Family Residence
Listing Status Sold
Purchase Type For Sale
Square Footage 2,406 sqft
Price per Sqft $337
Subdivision Grant Park
MLS Listing ID 7402298
Sold Date 08/30/24
Style Bungalow,Traditional
Bedrooms 3
Full Baths 3
Half Baths 1
Construction Status Resale
HOA Y/N No
Originating Board First Multiple Listing Service
Year Built 2014
Annual Tax Amount $7,226
Tax Year 2023
Lot Size 4,081 Sqft
Acres 0.0937
Property Description
AGENT WILL NOT BE ON SITE AUGUST 18th. Newer construction located in the heart of historic Grant Park. This three-bedroom, three-and-a-half-bath home has it all, simple luxury in a low-maintenance package. The inviting front porch offers a delightful space to enjoy a cup of coffee or greet your neighbors. Step inside to the expansive open layout. (And please don't miss the new craftsman-style solid wood front door.) The well-thought-out open floor plan effortlessly connects the large kitchen to the living and dining areas, creating a harmonious space for socializing and easy entertaining. The living area flaunts a beautiful marble surround gas fireplace flanked with a tasteful built-in bookcase with glass front cabinets on the left and a clever built-in bench with storage underneath on the right. The stainless steel appliances lure you into this well-appointed kitchen just waiting for your inner Gordan Ramsey to emerge. The large kitchen island is multi-functional giving you more storage, and additional seating for guests, all the while housing a new state-of-the-art electric Bosch oven. (With the Home Connect App you can remotely monitor and control your Bosch oven.) The pristine bright white cabinets feature glass windows on the upper cabinets allowing you to showcase your coveted kitchenware. Directly off of the kitchen, you will find two closets before heading out to your private deck. The deck was recently expanded and a pergola was added. This perfect addition creates another easy entertaining spot for the summer. The expansive owner's suite is in the rear of the home. The French door in the bedroom allows for private access to the deck. The bathroom has a dual marble vanity, a separate frameless glass oversized tile shower, a soaking tub, and a huge walk-in closet. Upstairs on the second floor are two more bedrooms with walk-in closets, private en-suites, and a convenient laundry room. This home has hardwood floors throughout and is flooded with natural light. Centrally located in Grant Park you can easily enjoy the convenience of walking to the park, Zoo Atlanta, or grabbing a cup of coffee at any number of local restaurants. This really is in town living at its best.
Location
State GA
County Fulton
Lake Name None
Rooms
Bedroom Description Master on Main,Oversized Master,Roommate Floor Plan
Other Rooms Shed(s)
Basement None
Main Level Bedrooms 1
Dining Room Open Concept
Interior
Interior Features Bookcases, Double Vanity, High Ceilings 10 ft Main, High Ceilings 10 ft Upper, High Speed Internet, Walk-In Closet(s)
Heating Central, Electric
Cooling Ceiling Fan(s), Central Air
Flooring Hardwood
Fireplaces Number 1
Fireplaces Type Gas Starter, Living Room, Stone
Window Features Double Pane Windows,Insulated Windows
Appliance Dishwasher, Disposal, Gas Range, Gas Water Heater, Microwave, Refrigerator, Self Cleaning Oven
Laundry Laundry Room, Upper Level
Exterior
Exterior Feature Private Entrance, Private Yard, Rain Gutters, Storage
Garage Driveway
Fence Back Yard, Fenced, Privacy, Wood
Pool None
Community Features Near Beltline, Near Public Transport, Near Schools, Near Shopping, Near Trails/Greenway, Park, Pickleball, Playground, Pool, Public Transportation, Restaurant
Utilities Available Cable Available, Electricity Available, Natural Gas Available, Phone Available, Sewer Available, Water Available
Waterfront Description None
View City
Roof Type Composition
Street Surface Asphalt
Accessibility Accessible Closets, Accessible Bedroom, Central Living Area
Handicap Access Accessible Closets, Accessible Bedroom, Central Living Area
Porch Deck
Private Pool false
Building
Lot Description Back Yard, Landscaped, Level, Private
Story Two
Foundation Pillar/Post/Pier
Sewer Public Sewer
Water Public
Architectural Style Bungalow, Traditional
Level or Stories Two
Structure Type HardiPlank Type,Wood Siding
New Construction No
Construction Status Resale
Schools
Elementary Schools Parkside
Middle Schools Martin L. King Jr.
High Schools Maynard Jackson
Others
Senior Community no
Restrictions false
Tax ID 14 004300020891
Special Listing Condition None
Read Less Info
Want to know what your home might be worth? Contact us for a FREE valuation!

Our team is ready to help you sell your home for the highest possible price ASAP

Bought with Keller Williams Rlty Consultants
GET MORE INFORMATION

Broker | License ID: 303073
youragentkesha@legacysouthreg.com
240 Corporate Center Dr, Ste F, Stockbridge, GA, 30281, United States






