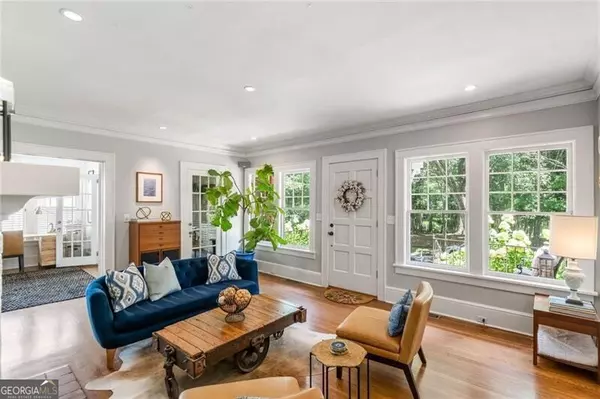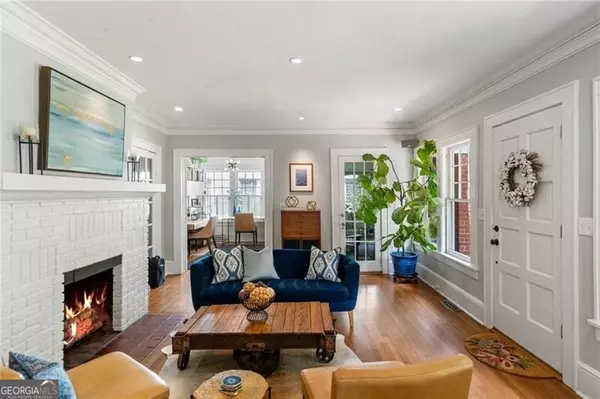Bought with Cynthia Baer • Keller Williams Realty
$1,275,000
$1,275,000
For more information regarding the value of a property, please contact us for a free consultation.
4 Beds
3 Baths
3,134 SqFt
SOLD DATE : 09/05/2024
Key Details
Sold Price $1,275,000
Property Type Single Family Home
Sub Type Other
Listing Status Sold
Purchase Type For Sale
Square Footage 3,134 sqft
Price per Sqft $406
Subdivision Druid Hills
MLS Listing ID 10339286
Sold Date 09/05/24
Style Brick 4 Side,Traditional
Bedrooms 4
Full Baths 3
Construction Status Resale
HOA Y/N No
Year Built 1929
Annual Tax Amount $8,670
Tax Year 2023
Lot Size 0.300 Acres
Property Description
Welcome to this enchanting, completely renovated brick cottage in the heart of Druid Hills, perfectly located with a short stroll to Emory Village and Emory University. This home radiates charm and sophistication, boasting an array of premium updates, including a new roof, newly installed light fixtures in every room, lush landscaping, and beautifully remodeled baths. The meticulously renovated kitchen opens to the family room and features new quartz countertops, island seating, stylish backsplash, modern appliances, farmhouse sink, and designer-sourced light fixtures. Culinary enthusiasts will revel in this state-of-the-art kitchen, outfitted with a Wolf range, a Bosch dishwasher, two KitchenAid ovens (one large, one dual convection oven+microwave), and a warming drawer. The three luxurious bathrooms have been thoughtfully updated to ensure a spa-like experience. The outdoor space is a true gardener's paradise with expansive vegetable garden beds, alongside practical outdoor storage sheds. Entertain effortlessly under the patio string lights amid mature landscaping that graces both the front and backyard, accentuated by professionally installed landscape lighting. The entire backyard is securely fenced (perfect for keeping your furry friends safe), and features a customized playground with mulched areas. Inside, every detail has been thoughtfully curated, from the built-in bar with a wine fridge to the built-in shoe cubbies and storage near the kitchen door. The primary suite boasts California Closet built-ins, while the guest bedroom on the main includes a custom closet system. The den features hand-crafted floating wooden shelves, and the enormous basement offers versatile space for storage, or a potential build-out. The primary bedroom is a gorgeous, light-filled retreat with an opulent en-suite bath featuring gleaming marble, a luxurious shower, and a lovely soaking tub. The second floor features a wonderful bonus area, perfect for a home office or playroom, alongside two well-appointed spare rooms that share a stylish bath. A fantastic guest bedroom on the main floor, complete with access to a full bath, offers ideal accommodation for visitors. The home also features an idyllic screened-in porch with French doors, a large dining room, and two wonderfully functioning living spaces. Perhaps the most riveting feature of this house is its undeniable curb appeal that often causes passerby to slow down and stare in appreciation - it's truly special. Start your mornings with a serene coffee on the screened-in porch overlooking the protected Emory Woods, and enjoy leisurely strolls to Emory Village, home to Savi Market & Wines, Studio Pilates, Starbucks, CVS, and delightful dining options like Double Zero and Wagaya Sushi. Directly across the street, discover wooded walking paths and a tranquil creek. This home is nestled in a vibrant community with wonderful, friendly neighbors and children of all ages. Completely renovated throughout, it exudes that elusive, magical feel that is challenging to find these days, making it the perfect blend of convenience, luxury, and neighborhood charm. Welcome home!
Location
State GA
County Dekalb
Rooms
Basement Interior Entry, Partial, Unfinished
Main Level Bedrooms 1
Interior
Interior Features Separate Shower, Wet Bar
Heating Forced Air, Natural Gas, Zoned
Cooling Central Air, Zoned
Flooring Hardwood
Fireplaces Number 1
Fireplaces Type Living Room
Exterior
Exterior Feature Garden
Garage None
Fence Fenced
Community Features Sidewalks, Street Lights, Walk To Public Transit, Walk To Schools
Utilities Available Cable Available, Electricity Available, Natural Gas Available, Sewer Available, Water Available
View City
Roof Type Composition
Building
Story Two
Sewer Public Sewer
Level or Stories Two
Structure Type Garden
Construction Status Resale
Schools
Elementary Schools Fernbank
Middle Schools Druid Hills
High Schools Druid Hills
Others
Financing Conventional
Read Less Info
Want to know what your home might be worth? Contact us for a FREE valuation!

Our team is ready to help you sell your home for the highest possible price ASAP

© 2024 Georgia Multiple Listing Service. All Rights Reserved.
GET MORE INFORMATION

Broker | License ID: 303073
youragentkesha@legacysouthreg.com
240 Corporate Center Dr, Ste F, Stockbridge, GA, 30281, United States






