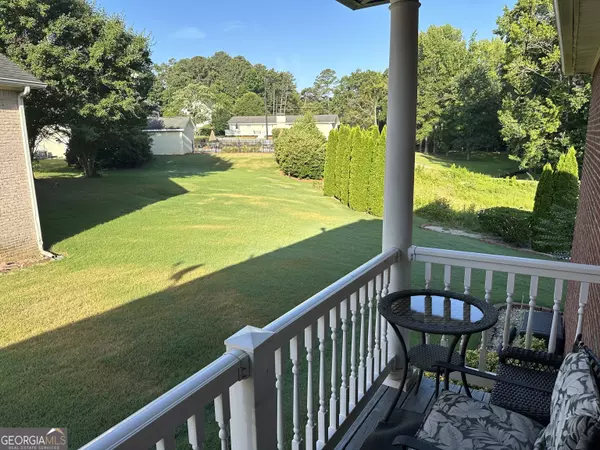Bought with Cynthia Banks • Maximum One Realtor Partners
$330,000
$335,000
1.5%For more information regarding the value of a property, please contact us for a free consultation.
4 Beds
3 Baths
3,042 SqFt
SOLD DATE : 09/10/2024
Key Details
Sold Price $330,000
Property Type Single Family Home
Sub Type Single Family Residence
Listing Status Sold
Purchase Type For Sale
Square Footage 3,042 sqft
Price per Sqft $108
Subdivision Wrights Walk
MLS Listing ID 10342484
Sold Date 09/10/24
Style Ranch
Bedrooms 4
Full Baths 3
Construction Status Updated/Remodeled,Resale
HOA Fees $1,550
HOA Y/N Yes
Year Built 2000
Annual Tax Amount $2,132
Tax Year 2023
Lot Size 10,018 Sqft
Property Description
This charming four-sided brick exterior ranch home with a fully finished daylight basement, is nestled in the quiet, highly sought-after 55+ Wright Walk community and is ready for new owners! This stunning residence offers an open living and dining space. The large primary suite is inviting with double trey ceilings, His & Her closet, a master bath with double vanity, jetted tub and separate shower. The very well-maintained fully finished basement offers an additional private retreat with 2 additional bedrooms, full bath, kitchenette, ample storage, and a spacious family room perfect for relaxation and or entertaining, especially for those seeking a private in-law suite or man cave. This property provides a perfect blend of comfort and functionality, so if a bit of tranquility is what you seek this jewel has an array of options including a covered front porch, a covered side porch off the dining room, and a private backyard patio facing the nature preserve park. Plus, residents of this community can enjoy full amenity access to the club house, swimming pool, tennis facilities and fitness center, park trails and picnic areas providing endless opportunities for recreation and relaxation. Quick convenient access to interstate I-75, shopping, restaurants and entertainment. Come and see it for yourself before this exquisite home slips away!
Location
State GA
County Clayton
Rooms
Basement Full, Finished, Daylight
Main Level Bedrooms 2
Interior
Interior Features Tray Ceiling(s), High Ceilings
Heating Central, Natural Gas
Cooling Central Air
Flooring Vinyl, Carpet, Laminate, Tile
Fireplaces Number 1
Fireplaces Type Family Room, Gas Log
Exterior
Garage Garage
Community Features Clubhouse, Park, Fitness Center, Pool, Sidewalks, Street Lights, Tennis Court(s)
Utilities Available Cable Available, Electricity Available, Natural Gas Available, Phone Available, Sewer Available, Underground Utilities, High Speed Internet
Roof Type Composition
Building
Story Two
Sewer Public Sewer
Level or Stories Two
Construction Status Updated/Remodeled,Resale
Schools
Elementary Schools Other
Middle Schools Jonesboro
High Schools Jonesboro
Others
Financing VA
Special Listing Condition Agent/Seller Relationship
Read Less Info
Want to know what your home might be worth? Contact us for a FREE valuation!

Our team is ready to help you sell your home for the highest possible price ASAP

© 2024 Georgia Multiple Listing Service. All Rights Reserved.
GET MORE INFORMATION

Broker | License ID: 303073
youragentkesha@legacysouthreg.com
240 Corporate Center Dr, Ste F, Stockbridge, GA, 30281, United States






