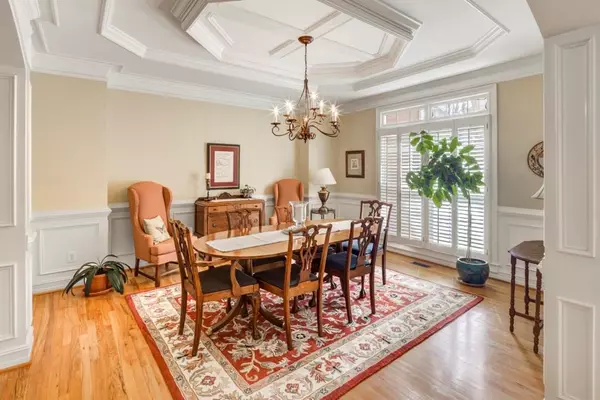$700,000
$724,900
3.4%For more information regarding the value of a property, please contact us for a free consultation.
4 Beds
3.5 Baths
3,776 SqFt
SOLD DATE : 08/30/2024
Key Details
Sold Price $700,000
Property Type Single Family Home
Sub Type Single Family Residence
Listing Status Sold
Purchase Type For Sale
Square Footage 3,776 sqft
Price per Sqft $185
Subdivision Barrett Greene
MLS Listing ID 7365550
Sold Date 08/30/24
Style Traditional
Bedrooms 4
Full Baths 3
Half Baths 1
Construction Status Resale
HOA Fees $1,265
HOA Y/N Yes
Originating Board First Multiple Listing Service
Year Built 2000
Annual Tax Amount $931
Tax Year 2023
Lot Size 0.420 Acres
Acres 0.42
Property Description
Nestled within one of West Cobb's most prestigious neighborhoods, 949 Ector Chase offers a wealth of desirable features tailored to your lifestyle. This 3-sided brick residence welcomes you with an elegant foyer adorned with pristine white oak flooring, setting a sophisticated tone throughout the home.
The main floor's open-concept design seamlessly connects the living room and formal dining area, showcasing exquisite millwork and an abundance of natural light. The family room boasts vaulted, beamed ceilings, a striking stack stone fireplace, and easy access to the well-appointed kitchen. This chef's kitchen is equipped with ample cabinet space, granite countertops, an island, breakfast area, overlooking screen porch, deck and excellent lighting, ensuring both functionality and style. Laundry/Mudroom, Pantry and garage are nearby for convenience.
The expansive primary bedroom on the main floor provides direct access to the deck, offering serene views of the meticulously landscaped backyard. The primary suite features a luxurious spa-like bathroom with double vanities, a soaking tub, a tiled shower, a private water closet, and dual walk-in closets.
Upstairs, a bedroom enjoys its own private bathroom. with two additional generously sized bedrooms with the two sharing a Jack and Jill bathroom, while a bonus room offers versatile space for various activities.
The massive unfinished terrace level presents limitless opportunities for customization to suit your preferences.
Outside, the property features a beautifully flat, fenced backyard with a private walkout, perfect for outdoor entertaining and relaxation.
Residents of this community have access to amenities such as a lake, clubhouse, playground, pool, and tennis courts. Moreover, the neighborhood's prime location offers proximity to Kennesaw Mountain walking trails, grocery stores, major highways, shopping centers, renowned restaurants, and top-rated schools in Cobb County.
Location
State GA
County Cobb
Lake Name None
Rooms
Bedroom Description Master on Main
Other Rooms None
Basement Exterior Entry, Full, Interior Entry, Unfinished, Walk-Out Access
Main Level Bedrooms 1
Dining Room Seats 12+, Separate Dining Room
Interior
Interior Features Crown Molding, Double Vanity, Entrance Foyer 2 Story, High Ceilings 9 ft Lower, Tray Ceiling(s), Walk-In Closet(s)
Heating Central, Forced Air, Zoned
Cooling Ceiling Fan(s), Central Air, Multi Units, Zoned
Flooring Carpet, Ceramic Tile, Hardwood
Fireplaces Number 1
Fireplaces Type Family Room, Gas Log
Window Features Double Pane Windows
Appliance Dishwasher, Disposal, Double Oven, Gas Cooktop, Gas Oven, Gas Water Heater, Microwave
Laundry Laundry Room, Main Level, Mud Room
Exterior
Exterior Feature Private Rear Entry, Private Yard, Rear Stairs
Garage Attached, Driveway, Garage, Garage Door Opener, Garage Faces Side, Kitchen Level, Level Driveway
Garage Spaces 2.0
Fence None
Pool None
Community Features Clubhouse, Homeowners Assoc, Lake, Near Schools, Near Shopping, Near Trails/Greenway, Park, Playground, Pool, Restaurant, Street Lights, Tennis Court(s)
Utilities Available Cable Available, Electricity Available, Natural Gas Available, Phone Available, Sewer Available, Underground Utilities, Water Available
Waterfront Description None
View Lake, Pool, Trees/Woods
Roof Type Shingle
Street Surface Asphalt,Paved
Accessibility None
Handicap Access None
Porch Covered, Deck, Enclosed, Patio, Rear Porch, Screened
Total Parking Spaces 4
Private Pool false
Building
Lot Description Front Yard, Landscaped, Level, Private, Wooded
Story Two
Foundation Concrete Perimeter
Sewer Public Sewer
Water Public
Architectural Style Traditional
Level or Stories Two
Structure Type Brick 3 Sides,Cement Siding
New Construction No
Construction Status Resale
Schools
Elementary Schools West Side - Cobb
Middle Schools Marietta
High Schools Marietta
Others
Senior Community no
Restrictions true
Tax ID 20025202140
Special Listing Condition None
Read Less Info
Want to know what your home might be worth? Contact us for a FREE valuation!

Our team is ready to help you sell your home for the highest possible price ASAP

Bought with Compass
GET MORE INFORMATION

Broker | License ID: 303073
youragentkesha@legacysouthreg.com
240 Corporate Center Dr, Ste F, Stockbridge, GA, 30281, United States






