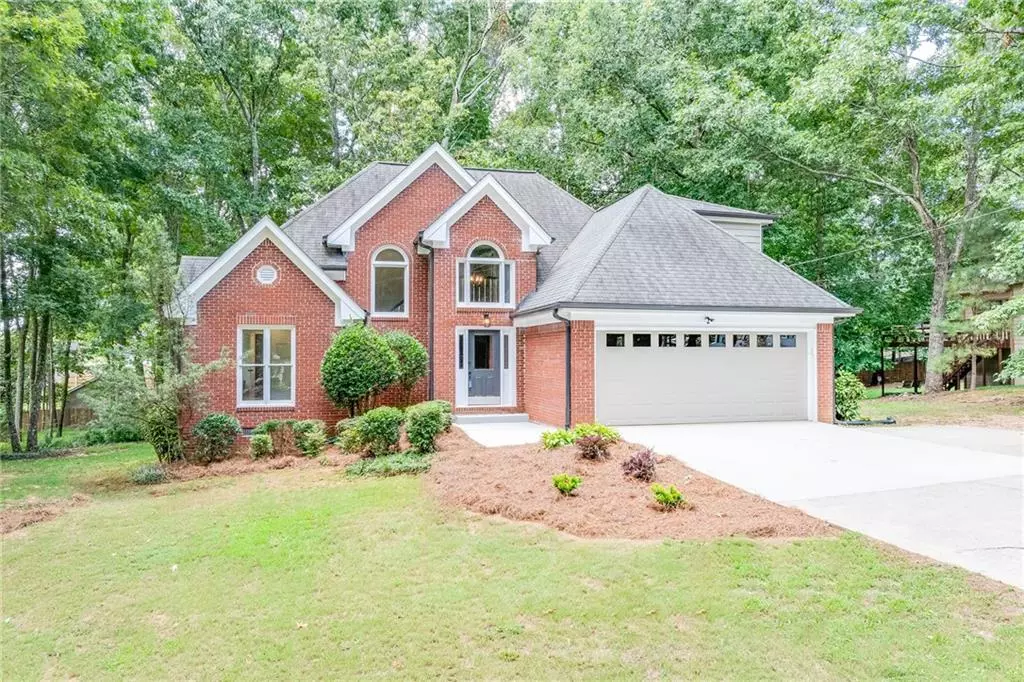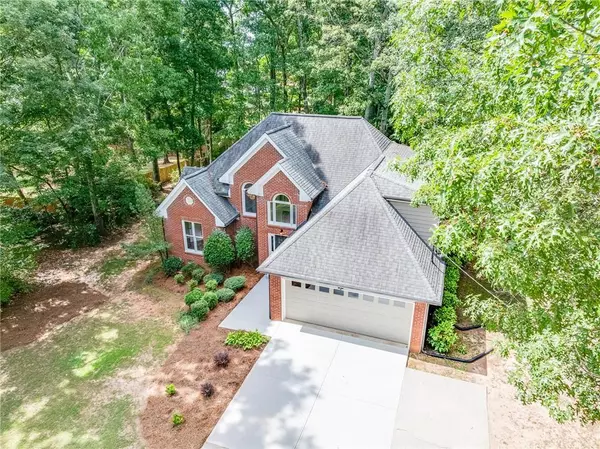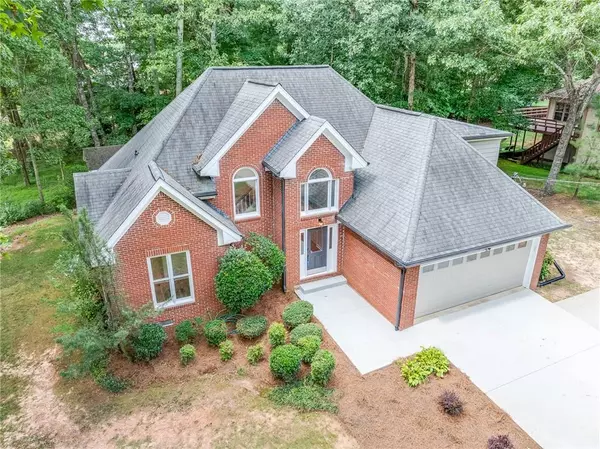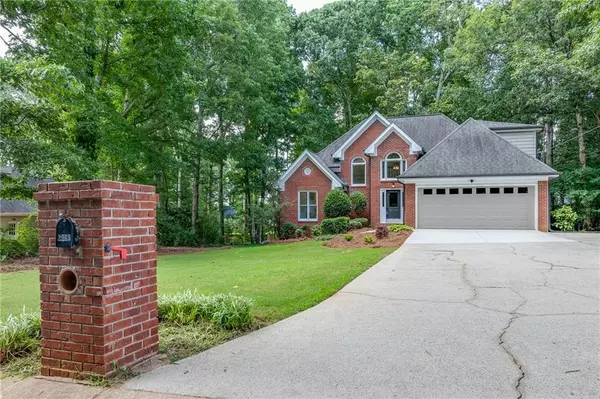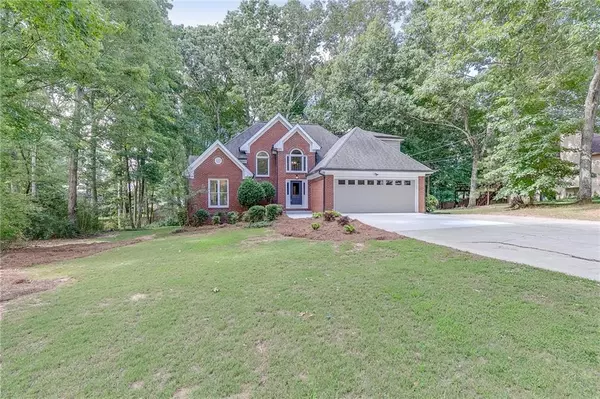$455,000
$450,000
1.1%For more information regarding the value of a property, please contact us for a free consultation.
3 Beds
2.5 Baths
2,116 SqFt
SOLD DATE : 09/13/2024
Key Details
Sold Price $455,000
Property Type Single Family Home
Sub Type Single Family Residence
Listing Status Sold
Purchase Type For Sale
Square Footage 2,116 sqft
Price per Sqft $215
Subdivision Tanner Estates North
MLS Listing ID 7431865
Sold Date 09/13/24
Style Traditional
Bedrooms 3
Full Baths 2
Half Baths 1
Construction Status Resale
HOA Y/N No
Originating Board First Multiple Listing Service
Year Built 1992
Annual Tax Amount $507
Tax Year 2023
Lot Size 0.600 Acres
Acres 0.6
Property Description
NO HOA!! This home has been completely renovated. Are you looking for a place to park your boat, trailer or RV? This home has plenty of space for all of the toys. No corners were cut on this renovation. Let's start in the kitchen which includes brand new stainless appliances. The tile backsplash compliments the real wood white cabinets and a huge single bowl undermount sink is plenty big enough to wash large pots. The countertops are white quartz and there's plenty of prep space. Lots of cabinet space and a pantry for all the snacks. Just off the kitchen is the breakfast room with a bay window overlooking the shady yard. The office or sunroom is located off the breakfast area and has it's own door to the screened porch. The dining room is right behind the kitchen and includes a modern farmhouse style 5 light fixture. This is not your typical open concept floorplan so less noise from the kitchen while you're binge watching your favorite show. The family room is cozy with a brick fireplace and ceiling fan. The entire main floor features luxury vinyl plank flooring so if you have big dogs there's no worries of scratching the floor. The master is on the main and is also cozy with floor to ceiling windows. The master bath features quartz countertop, undermount dual sinks, matte black fixtures and ceramic tile floors. The shower is tiled with a frameless door and matte black hardware. A large walk in closet has plenty of space for the wife's shoe collection. Upstairs could be a great suite for the kids with two spacious bedrooms and a bonus room large enough for a playroom or media room. THIS ROOM ALSO HAS A CLOSET SO IT COULD BE USED AS A BEDROOM. If you like outdoor living the screened porch features the screeneze system which means you'll probably never have to replace it. LVP flooring out as well so throw down a rug and get livin! Oh there's a ceiling fan on the porch too for the warmer days. The deck extends from the screened area all the way across the back of the house so if you want to grill you have plenty of room. There's a shed out back that is plenty large enough to keep the yard equipment and all the other tools so you don't have to clutter up the garage. This home is located less than a mile from the new Rowen development that will eventually cover over 2000 acres and includes amenities like nature trails along the Apalachee river. Hwy 316 is 3 min away which gives easy access to Athens and Atlanta. Downtown Lawrenceville is only 15 minutes away.
Location
State GA
County Gwinnett
Lake Name None
Rooms
Bedroom Description Master on Main
Other Rooms Shed(s)
Basement Crawl Space
Main Level Bedrooms 1
Dining Room Separate Dining Room
Interior
Interior Features Crown Molding, Double Vanity, Entrance Foyer, Walk-In Closet(s)
Heating Central
Cooling Central Air, Electric
Flooring Carpet, Ceramic Tile
Fireplaces Number 1
Fireplaces Type Factory Built, Family Room
Window Features None
Appliance Dishwasher, Electric Oven, Electric Range, Electric Water Heater, Microwave
Laundry In Kitchen, Laundry Room, Main Level
Exterior
Exterior Feature None
Garage Driveway, Garage, Garage Door Opener, Garage Faces Front, Kitchen Level, Level Driveway, RV Access/Parking
Garage Spaces 2.0
Fence None
Pool None
Community Features None
Utilities Available Cable Available, Electricity Available, Natural Gas Available, Phone Available, Water Available
Waterfront Description None
View Rural
Roof Type Composition,Shingle
Street Surface Asphalt
Accessibility None
Handicap Access None
Porch Covered, Deck, Screened
Private Pool false
Building
Lot Description Back Yard, Front Yard, Landscaped, Level, Wooded
Story Two
Foundation Brick/Mortar
Sewer Septic Tank
Water Public
Architectural Style Traditional
Level or Stories Two
Structure Type Brick Front
New Construction No
Construction Status Resale
Schools
Elementary Schools Dacula
Middle Schools Dacula
High Schools Dacula
Others
Senior Community no
Restrictions false
Tax ID R5309 219
Special Listing Condition None
Read Less Info
Want to know what your home might be worth? Contact us for a FREE valuation!

Our team is ready to help you sell your home for the highest possible price ASAP

Bought with EXP Realty, LLC.
GET MORE INFORMATION

Broker | License ID: 303073
youragentkesha@legacysouthreg.com
240 Corporate Center Dr, Ste F, Stockbridge, GA, 30281, United States

