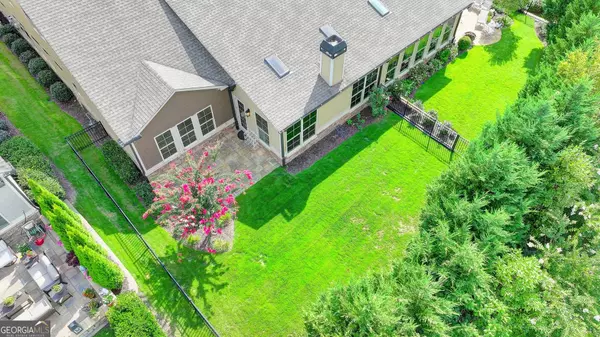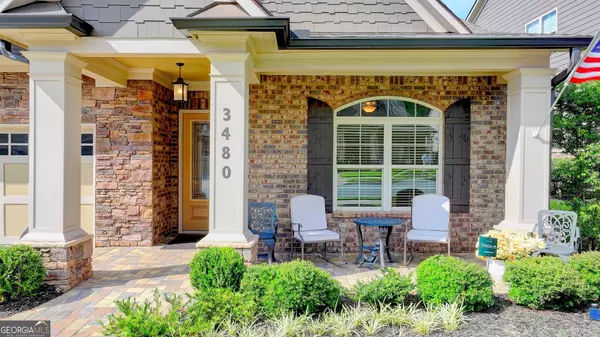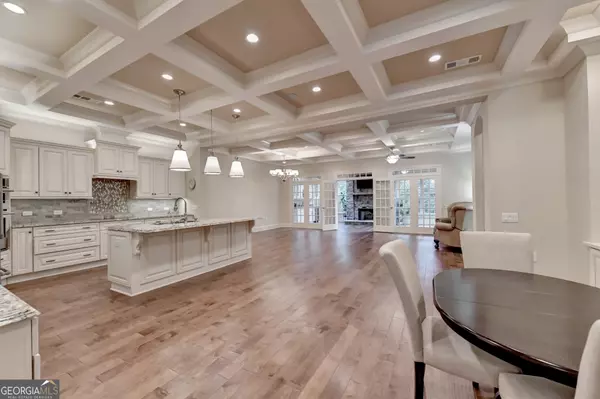Bought with Heidi Overton • RE/MAX Center
$850,000
$850,000
For more information regarding the value of a property, please contact us for a free consultation.
4 Beds
3 Baths
4,064 SqFt
SOLD DATE : 08/21/2024
Key Details
Sold Price $850,000
Property Type Townhouse
Sub Type Townhouse
Listing Status Sold
Purchase Type For Sale
Square Footage 4,064 sqft
Price per Sqft $209
MLS Listing ID 10349679
Sold Date 08/21/24
Style Traditional
Bedrooms 4
Full Baths 3
Construction Status Resale
HOA Fees $7,800
HOA Y/N Yes
Year Built 2018
Annual Tax Amount $8,237
Tax Year 2023
Lot Size 3,049 Sqft
Property Description
**WELCOME HOME!** Discover this stunning 4 BEDROOM, 3 BATH townhome nestled in the prestigious, GATED 55+ community of CELEBRATION VILLAGE in Forsyth County, boasting LOW TAXES! This property, previously used as a second home, feels "like new" and is ready for you to move in! As you enter the inviting foyer, your eyes are drawn to the bright and open layout that leads to the cozy fireside sunroom. This thoughtfully designed home features both the OWNER'S SUITE and a GUEST SUITE with private baths conveniently located on the main level. The chef's kitchen is a culinary delight, showcasing polished granite countertops, stainless steel appliances, and a spacious walk-in pantry, complemented by a charming breakfast area. The main living spaces are enhanced by elegant coffered ceilings, creating an airy atmosphere. The large family room opens up to the sun-drenched sunroom, complete with a wet bar and a stunning stacked stone fireplace, providing easy access to the serene, level backyard. Also located on the main level is a versatile library that can double as a dining room, along with a generous laundry room. The owner's suite is a true retreat, featuring a luxurious bath with LED lighting under the dual vanities, a gorgeous frameless shower, and a spacious closet. Upstairs, you'll find TWO generously sized bedrooms-one with a bonus desk area and the other with a sitting area STUBBED FOR KITCHENETTE-along with a bonus/game room/storage space and an additional full bath. 2-CAR GARAGE with EPOXY floor; Enjoy the maintenance-free lifestyle in this prime location, just moments away from Emory Johns Creek Hospital and Northside Forsyth Hospital. The world-class amenities include a fitness center, heated pools, a private clubhouse, a movie theater, an art studio, and a game room. Living here feels like a permanent vacation! Don't miss your chance to make this beautiful home yours! SHOWINGS begin Saturday 8/2
Location
State GA
County Forsyth
Rooms
Basement None
Main Level Bedrooms 2
Interior
Interior Features Bookcases, Double Vanity, High Ceilings, Master On Main Level, Pulldown Attic Stairs, Tray Ceiling(s), Vaulted Ceiling(s), Walk-In Closet(s)
Heating Central, Natural Gas, Zoned
Cooling Central Air, Electric, Zoned
Flooring Carpet, Hardwood, Tile
Fireplaces Number 1
Fireplaces Type Family Room, Gas Starter
Exterior
Exterior Feature Sprinkler System
Garage Attached, Garage, Garage Door Opener, Kitchen Level
Garage Spaces 2.0
Community Features Clubhouse, Fitness Center, Gated, Retirement Community
Utilities Available Cable Available, Electricity Available, High Speed Internet, Natural Gas Available, Sewer Connected, Underground Utilities, Water Available
Roof Type Composition
Building
Story Two
Foundation Slab
Sewer Public Sewer
Level or Stories Two
Structure Type Sprinkler System
Construction Status Resale
Schools
Elementary Schools Sharon
Middle Schools South Forsyth
High Schools Lambert
Others
Acceptable Financing 1031 Exchange, Cash, Conventional, VA Loan
Listing Terms 1031 Exchange, Cash, Conventional, VA Loan
Financing Conventional
Special Listing Condition Covenants/Restrictions
Read Less Info
Want to know what your home might be worth? Contact us for a FREE valuation!

Our team is ready to help you sell your home for the highest possible price ASAP

© 2024 Georgia Multiple Listing Service. All Rights Reserved.
GET MORE INFORMATION

Broker | License ID: 303073
youragentkesha@legacysouthreg.com
240 Corporate Center Dr, Ste F, Stockbridge, GA, 30281, United States






