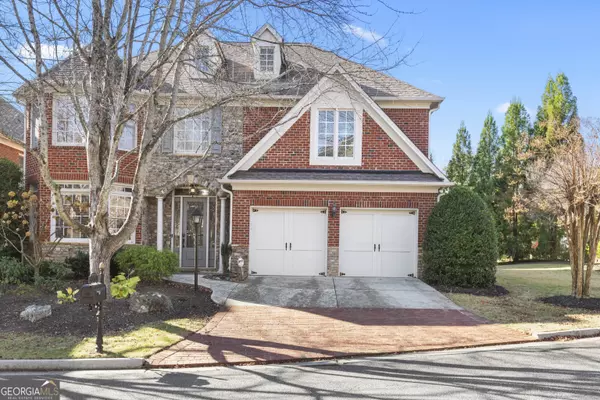Bought with Candice Hayes • Keller Williams Realty
$805,000
$799,900
0.6%For more information regarding the value of a property, please contact us for a free consultation.
4 Beds
3.5 Baths
3,601 SqFt
SOLD DATE : 09/13/2024
Key Details
Sold Price $805,000
Property Type Single Family Home
Sub Type Single Family Residence
Listing Status Sold
Purchase Type For Sale
Square Footage 3,601 sqft
Price per Sqft $223
Subdivision Wembley Hall
MLS Listing ID 10349446
Sold Date 09/13/24
Style Brick 4 Side,Traditional
Bedrooms 4
Full Baths 3
Half Baths 1
Construction Status Resale
HOA Fees $1,500
HOA Y/N Yes
Year Built 2003
Annual Tax Amount $5,788
Tax Year 2023
Lot Size 7,710 Sqft
Property Description
Welcome to modern comfort and elegance in the Wembley Hall enclave. Situated on one of the largest lots in the neighborhood, this updated home offers both sophistication and functionality. Featuring an open floor plan, this residence includes 4 bedrooms and 3.5 baths, providing a move-in-ready space filled with natural light. High ceilings and hardwood floors enhance the main level, along with arched doorways that add architectural charm. The two-story foyer leads to a living room and dining room with a tray ceiling and wainscoting, ideal for hosting gatherings. The kitchen is equipped with painted cabinetry, granite countertops, a glass subway tile backsplash, and stainless-steel appliances including a gas cooktop and double ovens. A breakfast area, center island, and breakfast bar connect to the spacious family room with a stacked stone fireplace and custom built-ins, perfect for family time or entertaining. The level backyard features a covered porch and a stone patio, providing a great space for dining, relaxation, and outdoor activities. Upstairs, the open landing leads to an oversized owner's suite with a private bath that includes a double vanity, large glass shower, jetted tub, and a walk-in closet. Three additional bedrooms offer comfort and versatility, with one bedroom having an ensuite bath and the others sharing a joined bath. Located near shopping, dining, Sandy Springs Performing Arts Center, Dunwoody Village, parks, and major transportation routes like GA 400 and I-285, this home offers convenience and luxury in a sought-after community. Don't miss the chance to own this residence where elegance meets contemporary living in a vibrant neighborhood.
Location
State GA
County Fulton
Rooms
Basement None
Interior
Interior Features Bookcases, Double Vanity, High Ceilings, Separate Shower, Split Bedroom Plan, Tray Ceiling(s), Two Story Foyer, Walk-In Closet(s)
Heating Central, Forced Air, Natural Gas, Zoned
Cooling Ceiling Fan(s), Central Air
Flooring Carpet, Hardwood
Fireplaces Number 1
Fireplaces Type Family Room, Gas Log
Exterior
Garage Attached, Garage, Garage Door Opener, Kitchen Level
Community Features Street Lights, Walk To Schools, Walk To Shopping
Utilities Available Cable Available, Electricity Available, High Speed Internet, Natural Gas Available, Phone Available, Sewer Connected, Underground Utilities, Water Available
Roof Type Composition
Building
Story Two
Sewer Public Sewer
Level or Stories Two
Construction Status Resale
Schools
Elementary Schools Woodland
Middle Schools Sandy Springs
High Schools North Springs
Others
Acceptable Financing Cash, Conventional
Listing Terms Cash, Conventional
Read Less Info
Want to know what your home might be worth? Contact us for a FREE valuation!

Our team is ready to help you sell your home for the highest possible price ASAP

© 2024 Georgia Multiple Listing Service. All Rights Reserved.
GET MORE INFORMATION

Broker | License ID: 303073
youragentkesha@legacysouthreg.com
240 Corporate Center Dr, Ste F, Stockbridge, GA, 30281, United States






