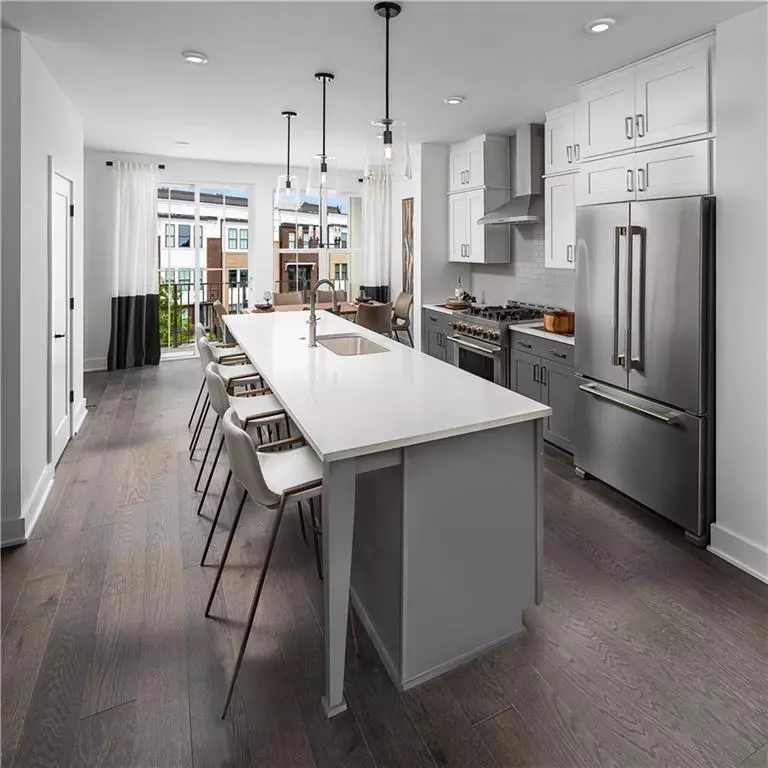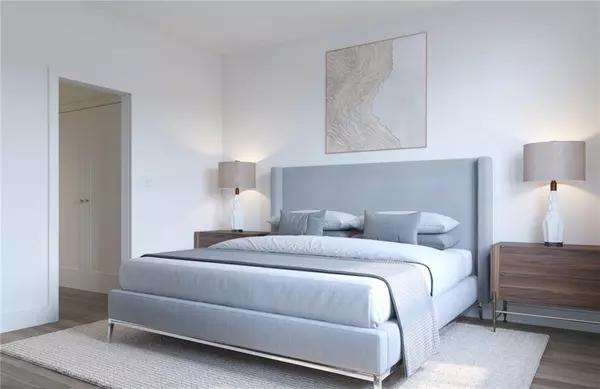$472,000
$499,990
5.6%For more information regarding the value of a property, please contact us for a free consultation.
2 Beds
2.5 Baths
1,549 SqFt
SOLD DATE : 08/26/2024
Key Details
Sold Price $472,000
Property Type Condo
Sub Type Condominium
Listing Status Sold
Purchase Type For Sale
Square Footage 1,549 sqft
Price per Sqft $304
Subdivision New Talley Station
MLS Listing ID 7335144
Sold Date 08/26/24
Style Contemporary,Mid-Rise (up to 5 stories),Modern
Bedrooms 2
Full Baths 2
Half Baths 1
Construction Status New Construction
HOA Fees $222
HOA Y/N Yes
Originating Board First Multiple Listing Service
Year Built 2023
Tax Year 2023
Property Description
Price lowered for quick closing. New Construction is READY NOW! Come Home to New Talley Station, an award-winning Toll Brothers Community! We are steps away from Downtown Decatur. The Olmstead is a 2 bedroom, 2.5 bathroom. This home is designed with clean lines, natural light-filled rooms, designer interior finishes, 9 ft. ceilings and wide plank floors throughout. NO CARPET. The main level of living features a gorgeous kitchen with cabinets to the ceiling, KitchenAid appliances including refrigerator and a huge island, fabulous for entertaining! Covered balcony, spacious bedrooms, huge closets and designer baths are just a few of the additional details! Enjoy time in the outdoor community amenities. Less than a mile to the Decatur Square. Excellent Decatur city schools! **Please note that the photos are representative of the Olmstead plan but are not photos of homesite #48** Current incentives include up to $10,000 in seller paid closing costs with use of preferred lender.
Location
State GA
County Dekalb
Lake Name None
Rooms
Bedroom Description Split Bedroom Plan
Other Rooms None
Basement None
Dining Room Open Concept
Interior
Interior Features Double Vanity, Entrance Foyer, Entrance Foyer 2 Story, High Ceilings 9 ft Main, High Speed Internet, Walk-In Closet(s)
Heating Electric
Cooling Zoned
Flooring Ceramic Tile, Hardwood
Fireplaces Type None
Window Features Double Pane Windows,Insulated Windows
Appliance Dishwasher, Disposal, ENERGY STAR Qualified Appliances, Gas Oven, Gas Range, Microwave, Range Hood, Refrigerator
Laundry In Hall, Upper Level
Exterior
Exterior Feature Awning(s), Balcony, Lighting, Private Entrance
Garage Attached, Carport, Covered, Driveway, Garage, Garage Door Opener, Garage Faces Rear
Garage Spaces 1.0
Fence None
Pool None
Community Features Barbecue, Homeowners Assoc, Near Public Transport, Near Schools, Near Trails/Greenway, Street Lights
Utilities Available Cable Available, Electricity Available, Sewer Available, Underground Utilities, Water Available
Waterfront Description None
View City
Roof Type Composition
Street Surface Asphalt,Paved
Accessibility None
Handicap Access None
Porch Covered, Deck, Rear Porch
Total Parking Spaces 2
Private Pool false
Building
Lot Description Zero Lot Line
Story Two
Foundation Slab
Sewer Public Sewer
Water Public
Architectural Style Contemporary, Mid-Rise (up to 5 stories), Modern
Level or Stories Two
Structure Type Brick 3 Sides,Cement Siding,HardiPlank Type
New Construction No
Construction Status New Construction
Schools
Elementary Schools Winnona Park/Talley Street
Middle Schools Beacon Hill
High Schools Decatur
Others
HOA Fee Include Maintenance Grounds,Maintenance Structure,Termite,Trash
Senior Community no
Restrictions true
Ownership Condominium
Acceptable Financing 1031 Exchange, Cash, Conventional, VA Loan
Listing Terms 1031 Exchange, Cash, Conventional, VA Loan
Financing no
Special Listing Condition None
Read Less Info
Want to know what your home might be worth? Contact us for a FREE valuation!

Our team is ready to help you sell your home for the highest possible price ASAP

Bought with Keller Williams North Atlanta
GET MORE INFORMATION

Broker | License ID: 303073
youragentkesha@legacysouthreg.com
240 Corporate Center Dr, Ste F, Stockbridge, GA, 30281, United States






