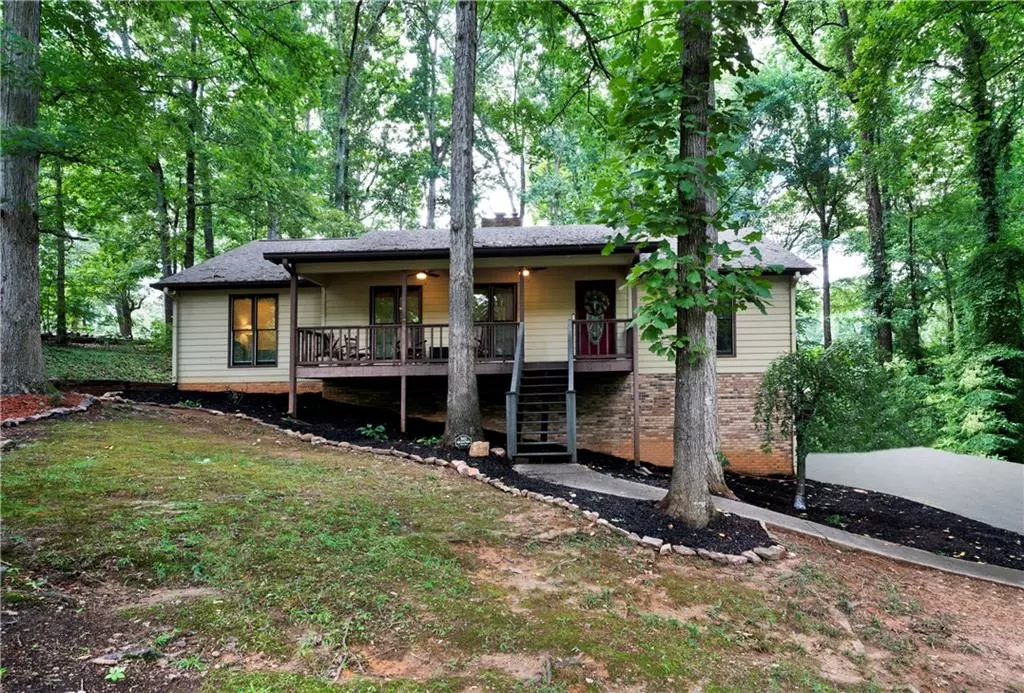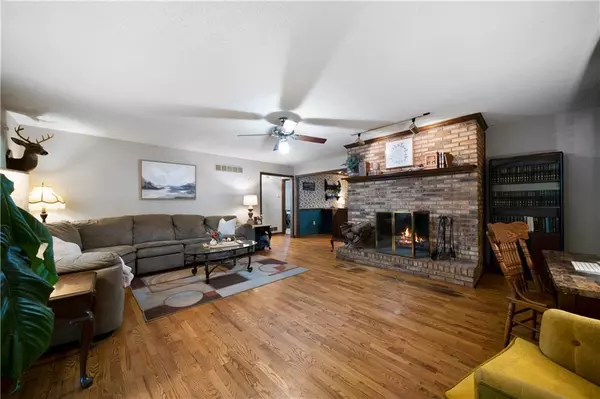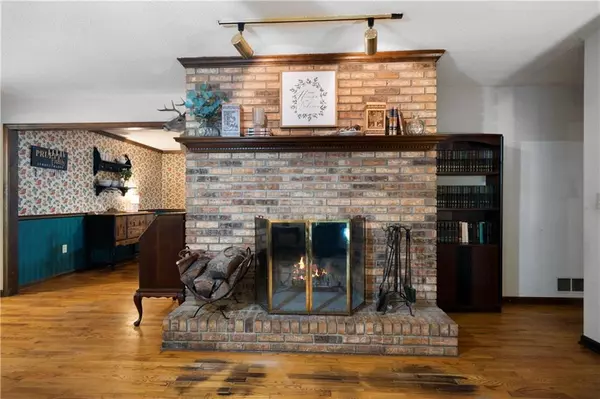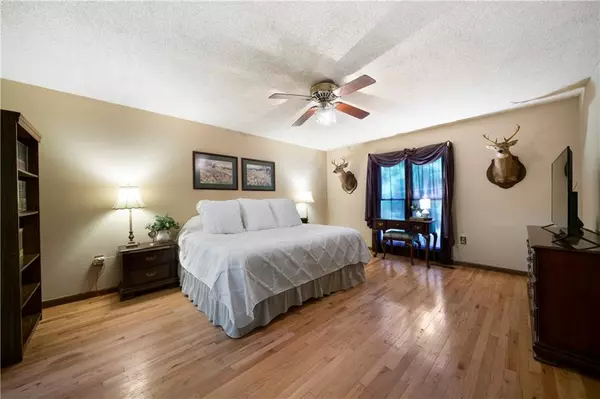$360,000
$429,900
16.3%For more information regarding the value of a property, please contact us for a free consultation.
5 Beds
3 Baths
2,564 SqFt
SOLD DATE : 09/12/2024
Key Details
Sold Price $360,000
Property Type Single Family Home
Sub Type Single Family Residence
Listing Status Sold
Purchase Type For Sale
Square Footage 2,564 sqft
Price per Sqft $140
Subdivision Village Green
MLS Listing ID 7414175
Sold Date 09/12/24
Style Country,Traditional
Bedrooms 5
Full Baths 3
Construction Status Resale
HOA Y/N No
Originating Board First Multiple Listing Service
Year Built 1987
Annual Tax Amount $487
Tax Year 2023
Lot Size 0.731 Acres
Acres 0.7314
Property Description
Charming home with in-law suite on a shaded corner lot. Welcome to this inviting home featuring a large front porch perfect for relaxing afternoons. Nestled on a shaded corner lot with beautiful mature trees, this home offers an ideal blend of comfort and functionality. Upon entering, you'll be greeted by a welcoming foyer that leads to a cozy family room with a charming brick fireplace. The separate, spacious dining room is perfect for entertaining guests, while the large kitchen is ideal for meal preparation and gatherings. This home boasts a luxurious master suite with an attached laundry room for added convenience. The master bathroom features ample space and privacy.
Step outside to enjoy the enclosed back deck with a vaulted ceiling, or sip your morning coffee on one of the double back decks off the kitchen. The terrace level is perfect for an in-law suite or potential rental income, complete with a private entry, spacious den, full kitchen, bathroom, additional laundry room and two additional bedrooms. This level also offers garage parking or ample storage space. The driveway is a double width driveway for lots of extra parking. Recent updates ensure peace of mind: - Newer mechanical systems, including a 5-ton HVAC unit. Water heater, and all appliances less than 6 years old, with a brand new dishwasher in the main kitchen - Recently replaced roof - Back decks are less than 8 years old - All windows replaced within the past 7 years. The back decks are great for entertaining guest. There is a beautiful garden that is starting to produce all the produce.
Home is being sold with additional parcel of acreage directly behind home. Please reach out to agent for details. As a bonus, the seller is willing to leave additional building supplies, including brick, cross ties, lumber, and cement blocks. Don't miss the opportunity to own this beautifully maintained home with endless possibilities. Schedule a viewing today!
As a bonus, the seller is willing to leave additional building supplies, including brick, cross ties, lumber, and cement blocks. Don't miss the opportunity to own this beautifully maintained home with endless possibilities. Schedule a viewing today!
Location
State GA
County Cobb
Lake Name None
Rooms
Bedroom Description Master on Main,Roommate Floor Plan,Split Bedroom Plan
Other Rooms None
Basement Bath/Stubbed, Boat Door, Driveway Access, Exterior Entry, Finished, Finished Bath
Main Level Bedrooms 3
Dining Room Other
Interior
Interior Features Disappearing Attic Stairs, Entrance Foyer, High Speed Internet, Walk-In Closet(s)
Heating Central, Natural Gas
Cooling Gas
Flooring Carpet, Ceramic Tile, Hardwood, Laminate
Fireplaces Number 1
Fireplaces Type Brick, Family Room, Masonry, Raised Hearth
Window Features Double Pane Windows,Wood Frames
Appliance Dishwasher, Disposal, Double Oven, Gas Cooktop, Gas Water Heater, Microwave, Refrigerator
Laundry Main Level
Exterior
Exterior Feature None
Parking Features Drive Under Main Level, Driveway, Garage, Garage Faces Side
Garage Spaces 1.0
Fence None
Pool None
Community Features None
Utilities Available Cable Available, Electricity Available, Natural Gas Available, Phone Available, Sewer Available, Underground Utilities, Water Available
Waterfront Description None
View Trees/Woods
Roof Type Shingle
Street Surface Asphalt
Accessibility None
Handicap Access None
Porch Deck, Enclosed, Front Porch, Rear Porch
Private Pool false
Building
Lot Description Back Yard, Wooded
Story Two
Foundation Slab
Sewer Public Sewer
Water Public
Architectural Style Country, Traditional
Level or Stories Two
Structure Type Brick,Cement Siding
New Construction No
Construction Status Resale
Schools
Elementary Schools Russell - Cobb
Middle Schools Floyd
High Schools Osborne
Others
Senior Community no
Restrictions false
Tax ID 19077600610
Special Listing Condition None
Read Less Info
Want to know what your home might be worth? Contact us for a FREE valuation!

Our team is ready to help you sell your home for the highest possible price ASAP

Bought with EXP Realty, LLC.
GET MORE INFORMATION
Broker | License ID: 303073
youragentkesha@legacysouthreg.com
240 Corporate Center Dr, Ste F, Stockbridge, GA, 30281, United States






