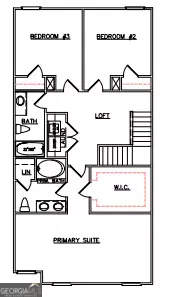Bought with Nicole Smith • RE/MAX Results
$272,740
$272,740
For more information regarding the value of a property, please contact us for a free consultation.
3 Beds
2.5 Baths
1,700 SqFt
SOLD DATE : 09/16/2024
Key Details
Sold Price $272,740
Property Type Single Family Home
Sub Type Single Family Residence
Listing Status Sold
Purchase Type For Sale
Square Footage 1,700 sqft
Price per Sqft $160
Subdivision The Villages At Harris Creek
MLS Listing ID 10330770
Sold Date 09/16/24
Style Brick Front,Craftsman,Traditional
Bedrooms 3
Full Baths 2
Half Baths 1
Construction Status To Be Built
HOA Fees $530
HOA Y/N Yes
Year Built 2024
Annual Tax Amount $1
Tax Year 2024
Property Description
Walking into the Nelson you will immediately feel the openness that is perfect for entertaining friends and family. The kitchen offers a lot of cabinet and granite countertops with eat in space, stainless steel appliances, large single bowl sink, and walk in pantry. The oversized family room is great for entertaining and has plenty of wall space for that extra large TV you've been wanting! Upstairs you will find 3 oversized bedrooms including the primary suite. The primary suite has it's own private bathroom with standalone tub, separate shower, LED backlit mirrors, and smart toilet! The other two bedrooms are situated on the opposite side of the home and share a guest bathroom with quick access to the loft area. Enjoy your rear 10x12 patio overlooking the backyard. To be built. Stock photos, colors and options may vary.
Location
State GA
County Harris
Rooms
Basement None
Interior
Interior Features Double Vanity, High Ceilings, Pulldown Attic Stairs, Separate Shower, Soaking Tub, Walk-In Closet(s)
Heating Central, Electric, Heat Pump, Zoned
Cooling Ceiling Fan(s), Dual, Electric, Heat Pump
Flooring Carpet, Vinyl
Exterior
Garage Attached, Garage, Kitchen Level
Garage Spaces 2.0
Community Features None
Utilities Available Cable Available, Electricity Available, High Speed Internet, Phone Available, Sewer Available, Sewer Connected, Underground Utilities, Water Available
Roof Type Composition
Building
Story Two
Foundation Slab
Sewer Public Sewer
Level or Stories Two
Construction Status To Be Built
Schools
Elementary Schools Mountain Hill
Middle Schools Harris County Carver
High Schools Harris County
Others
Financing FHA
Read Less Info
Want to know what your home might be worth? Contact us for a FREE valuation!

Our team is ready to help you sell your home for the highest possible price ASAP

© 2024 Georgia Multiple Listing Service. All Rights Reserved.
GET MORE INFORMATION

Broker | License ID: 303073
youragentkesha@legacysouthreg.com
240 Corporate Center Dr, Ste F, Stockbridge, GA, 30281, United States






