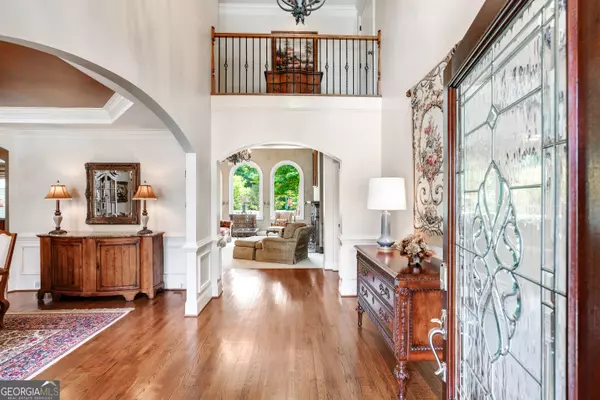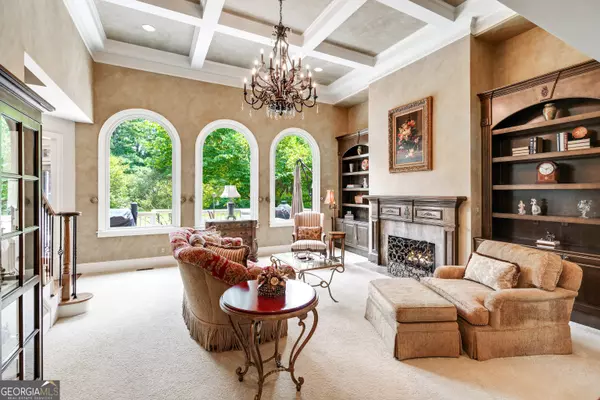$878,000
$935,000
6.1%For more information regarding the value of a property, please contact us for a free consultation.
5 Beds
5 Baths
6,803 SqFt
SOLD DATE : 09/16/2024
Key Details
Sold Price $878,000
Property Type Single Family Home
Sub Type Single Family Residence
Listing Status Sold
Purchase Type For Sale
Square Footage 6,803 sqft
Price per Sqft $129
Subdivision The Oaks At Apalachee Farms
MLS Listing ID 10341485
Sold Date 09/16/24
Style Brick 4 Side
Bedrooms 5
Full Baths 5
HOA Fees $800
HOA Y/N Yes
Originating Board Georgia MLS 2
Year Built 2001
Annual Tax Amount $10,252
Tax Year 2022
Lot Size 0.490 Acres
Acres 0.49
Lot Dimensions 21344.4
Property Description
Executive style 5 bedroom, 5 full bath home with a finished basement located in The Oaks at Apalachee Farms. Located just minutes from Hebron Christian Academy. Four-sided brick with stone accents. Covered front porch opens to a grand two-story foyer. Spacious full dining room with butler's pantry. Open kitchen with granite counters, island, pantry and recipe desk. Includes breakfast area and keeping room with stone fireplace. Beautiful hardwood floors lead to the soaring two-story great room with stone fireplace, built in cabinets, and windows looking over the 9th tee. Owner's suite on the main floor features a cozy sitting area with fireplace. Recently renovated spa-like bath with soaking tub, luxurious tiled shower, and spacious walk-in closet. Upstairs you will find three oversized bedrooms and two full bathrooms. The finished, walk-out basement is an entertainer's dream with a huge TV/media room, card table area, pool table area, and brick archways leading to the bar with a complete 2nd kitchen. A full bathroom rounds out the basement and has a potential 6th bedroom that could be completed. A huge storage area also contains a workbench for projects and tool storage. This great location is minutes to Highway 316, I85, and dining/shopping at the Mall of Georgia.
Location
State GA
County Gwinnett
Rooms
Basement Finished Bath
Dining Room Separate Room
Interior
Interior Features Bookcases, Double Vanity, High Ceilings, Master On Main Level, Separate Shower, Soaking Tub, Tile Bath, Tray Ceiling(s), Entrance Foyer, Vaulted Ceiling(s), Walk-In Closet(s)
Heating Central, Forced Air, Natural Gas
Cooling Electric
Flooring Carpet, Hardwood, Tile
Fireplaces Number 3
Fireplace Yes
Appliance Dishwasher, Disposal, Gas Water Heater, Microwave, Oven, Stainless Steel Appliance(s)
Laundry In Kitchen
Exterior
Exterior Feature Sprinkler System
Parking Features Attached, Garage, Garage Door Opener, Side/Rear Entrance
Community Features Clubhouse, Playground, Pool, Tennis Court(s)
Utilities Available Cable Available, Electricity Available, High Speed Internet, Natural Gas Available, Phone Available, Sewer Available, Underground Utilities
View Y/N No
Roof Type Composition
Garage Yes
Private Pool No
Building
Lot Description Cul-De-Sac
Faces I85 North to Hightway 316 East. Turn Left on Cedars Road. Turn Right on Hurricane Shoals Road. Turn Left on Dacula Road. Right on Masters Club Circle. Right on Pathview Drive. Right on Golf View Court.
Sewer Public Sewer
Water Public
Structure Type Brick
New Construction No
Schools
Elementary Schools Dacula
Middle Schools Dacula
High Schools Dacula
Others
HOA Fee Include None
Tax ID R2001D471
Special Listing Condition Resale
Read Less Info
Want to know what your home might be worth? Contact us for a FREE valuation!

Our team is ready to help you sell your home for the highest possible price ASAP

© 2025 Georgia Multiple Listing Service. All Rights Reserved.
GET MORE INFORMATION
Broker | License ID: 303073
youragentkesha@legacysouthreg.com
240 Corporate Center Dr, Ste F, Stockbridge, GA, 30281, United States






