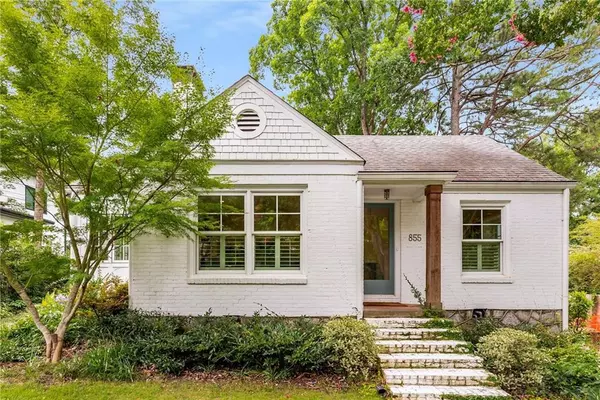$881,000
$824,500
6.9%For more information regarding the value of a property, please contact us for a free consultation.
2 Beds
1 Bath
1,200 SqFt
SOLD DATE : 09/13/2024
Key Details
Sold Price $881,000
Property Type Single Family Home
Sub Type Single Family Residence
Listing Status Sold
Purchase Type For Sale
Square Footage 1,200 sqft
Price per Sqft $734
Subdivision Virginia Highlands
MLS Listing ID 7430953
Sold Date 09/13/24
Style Bungalow,Cottage
Bedrooms 2
Full Baths 1
Construction Status Updated/Remodeled
HOA Y/N No
Originating Board First Multiple Listing Service
Year Built 1940
Annual Tax Amount $8,145
Tax Year 2023
Lot Size 9,121 Sqft
Acres 0.2094
Property Description
MUTIPLE OFERS>>>> SUBMIT OFFERS BY 7PM SUNDAY 8/11. The cutest darn house to hit the market!!! This charming home lives large and has it all!!! Fully renovated, tons of built-ins throughout, a renovated kitchen and bath, recessed lighting, oh... and did I mention a gunite pool. The entry is flanked by the living & dining rooms... both with custom builtins. The living room is complete with a fireplace with new surround and hearth. The dining room has windows on 2 walls and floods the house with natural light and has a window seat. Off the living room is a sunroom/office with windows on 3 sides. The renovated kitchen has stainless steel appliances.... a Viking range and cooktop with a venthood, new refrigerator, abundant cabinets., granite counter tops and tile backsplash. The hall bath has been fully renovated with new tile, a heated mirror/medicine cabinet and new light fixtures.
The primary bedroom has custom built-ins and an enlarged closet.The second bedroom currently used as an office/den with a door to the rear deck and pool. New hardscape with a sitting area and fireplit overlook the pool with sun deck. Mature landscaping in both the front and rear yards.
There are permanent stairs to the attic for ample storage. Seller has architectural plans for a second story addition adding a primary suite, guest bedroom and bath and large laundry room.
Recent improvements include a new roof, new gutters with gutter guards, all new double pane windows, new back doors, new HVAC and duct work, plantation shutters, new custom chimney cap, new landscaping including lighting and irrigation system in back yard, new insulation in crawl with a vapor barrier, termite bond, and attic foam insulation.
Highland Terrace is one of Virginia Highlands favorite streets; walking distance to VaHi shops and restaurants, Piedmont Park and the Beltline.
Location
State GA
County Fulton
Lake Name None
Rooms
Bedroom Description Master on Main
Other Rooms Storage
Basement Crawl Space
Main Level Bedrooms 2
Dining Room Separate Dining Room
Interior
Interior Features Bookcases, Crown Molding, Entrance Foyer, High Ceilings 9 ft Main, High Speed Internet, Permanent Attic Stairs, Recessed Lighting
Heating Central, Forced Air, Natural Gas
Cooling Ceiling Fan(s), Central Air, Electric
Flooring Hardwood
Fireplaces Number 1
Fireplaces Type Living Room
Window Features Aluminum Frames,Double Pane Windows,Plantation Shutters
Appliance Dishwasher, Disposal, Gas Oven, Gas Range
Laundry Main Level
Exterior
Exterior Feature Lighting, Private Yard, Rain Gutters, Storage
Garage Level Driveway
Fence Back Yard
Pool Gunite, In Ground, Pool Cover
Community Features Dog Park, Near Beltline, Near Schools, Near Shopping, Playground, Pool, Restaurant, Sidewalks, Street Lights, Tennis Court(s)
Utilities Available Cable Available, Electricity Available, Natural Gas Available, Phone Available, Sewer Available, Water Available
Waterfront Description None
View Pool, Trees/Woods
Roof Type Composition
Street Surface Asphalt
Accessibility None
Handicap Access None
Porch Deck, Rear Porch
Private Pool false
Building
Lot Description Back Yard, Front Yard, Level, Private, Rectangular Lot
Story One
Foundation Block
Sewer Public Sewer
Water Public
Architectural Style Bungalow, Cottage
Level or Stories One
Structure Type Blown-In Insulation,Brick,Brick 4 Sides
New Construction No
Construction Status Updated/Remodeled
Schools
Elementary Schools Virginia-Highland
Middle Schools David T Howard
High Schools Midtown
Others
Senior Community no
Restrictions false
Tax ID 17 005300020263
Acceptable Financing Cash, Conventional
Listing Terms Cash, Conventional
Special Listing Condition None
Read Less Info
Want to know what your home might be worth? Contact us for a FREE valuation!

Our team is ready to help you sell your home for the highest possible price ASAP

Bought with Compass
GET MORE INFORMATION

Broker | License ID: 303073
youragentkesha@legacysouthreg.com
240 Corporate Center Dr, Ste F, Stockbridge, GA, 30281, United States






