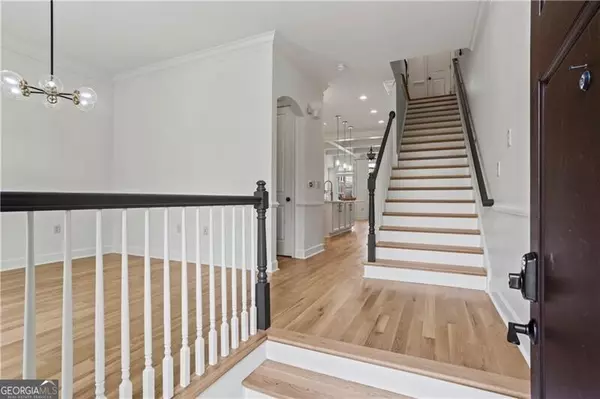Bought with Sabra Pidgeon • Keller Williams Rlty First Atl
$775,000
$780,000
0.6%For more information regarding the value of a property, please contact us for a free consultation.
4 Beds
4.5 Baths
2,654 SqFt
SOLD DATE : 09/19/2024
Key Details
Sold Price $775,000
Property Type Townhouse
Sub Type Townhouse
Listing Status Sold
Purchase Type For Sale
Square Footage 2,654 sqft
Price per Sqft $292
Subdivision One River Place
MLS Listing ID 10348225
Sold Date 09/19/24
Style Brick 4 Side,Brick Front,Traditional
Bedrooms 4
Full Baths 4
Half Baths 1
Construction Status Resale
HOA Fees $3,960
HOA Y/N Yes
Year Built 2008
Annual Tax Amount $5,252
Tax Year 2023
Lot Size 1,176 Sqft
Property Description
Gorgeous renovation in Sandy Springs inside 285 adjacent to the Chattahoochee River National Recreation Area. Gated neighborhood with 24/7 gate attendants in highly desired Heards Ferry/Ridgeview/Riverwood school districts. School bus comes into lush landscaped gated neighborhood of 33 acres. European light oak hardwood floors - no carpet. Two new HVAC 2.5 ton heat pump units installed July 2024. East facing front door for morning sun. West facing deck off great room for beautiful sunsets. Bathed in natural light with transoms. Real wood shutters for privacy. Incredible updates include new quartz countertops, new sinks, new recessed lighting and much more. New Sherwin Williams Alabaster Cashmere paint throughout entire home. No paint odor. Oversized island in kitchen for entertaining and additional storage. Gourmet cook's dreamy sink with built in cutting board, colander and drying rack that are convenient and easily removed depending on task. Pull down stainless faucet. New stainless hood that vents to exterior. New subway tile backsplash. New stainless hardware and new soft close drawers. Viking appliances with stainless French door refrigerator and pull out freezer. New garbage disposal. Enjoy the sun drenched great room with new gas fireplace quartz surround and built in cabinetry with new quartz countertops, custom dimmable recessed lighting and polished architectural glass shelves for display. Are you a book lover? Seller has wooden shelves to change out the glass and rotate your decorating style seasonally in the Great Room. Abundant storage throughout home, walk in attic, attic eaves and additional pull down attic. Oversized owners suite enjoys the the tranquility of Seller's custom triple pane Pella windows. Owners bath has double vanity, large soaking tub, oversized shower with bench and upgraded shower heads, water closet for privacy and walk in clothes closet. Laundry with additional storage on owner's suite level. All bedrooms have en suite bathrooms and abundant closet space. New high quality epoxy floor in garage and four additional storage racks concealed by garage doors. Custom peg board with chrome organizational hooks in two car garage. Newer chest freezer remains with home. Whole house water filtration system. Two water heaters barely four years young. Deck replaced with Trex decking with a custom design and additional supports added by a licensed contractor. Timers on front and garage exterior lights. Five planters filled with sun loving palms and plants are accented with the tranquility of a patio fountain. Nestled in 33 acres of professional landscaping is this serene neighborhood for your next chapter. Truly turn key. Tucked away inside 285 in City of Sandy Springs adjacent to the Chattahoochee River and close to Cochran Shoals. Where nature meets the river. Planned community socials, seasonal artist/farmers market, community brunch & food truck nights. All behind a gated entry staffed 24 hrs/7 days a week. This amazing brownstone sits close to the Meeting House and owner has enjoyed close proximity to gym, two salt water pools, refreshment bar, meeting room, relaxation room, fire pit, grills and more. Incredible off leash dog park with real canine turf and drainage system for residents. Owner is licensed Georgia Realtor and property was a personal home that was never leased. Rare leasing permit presently available in neighborhood. HOA insurance coverage meets the new lending guidelines. Truly a resort style living experience. There's really nothing like living in the neighborhood of One River Place.
Location
State GA
County Fulton
Rooms
Basement Bath Finished, Daylight, Exterior Entry, Finished, Interior Entry
Interior
Interior Features Bookcases, Separate Shower, Soaking Tub, Vaulted Ceiling(s), Walk-In Closet(s)
Heating Forced Air, Heat Pump, Zoned
Cooling Ceiling Fan(s), Central Air, Heat Pump, Zoned
Flooring Hardwood
Fireplaces Number 1
Fireplaces Type Factory Built, Gas Log
Exterior
Garage Attached, Garage
Garage Spaces 2.0
Pool Heated, In Ground, Salt Water
Community Features Clubhouse, Fitness Center, Gated, Guest Lodging, Pool, Sidewalks, Street Lights
Utilities Available High Speed Internet, Underground Utilities
Roof Type Composition
Building
Story Three Or More
Sewer Public Sewer
Level or Stories Three Or More
Construction Status Resale
Schools
Elementary Schools Heards Ferry
Middle Schools Ridgeview
High Schools Riverwood
Others
Acceptable Financing 1031 Exchange, Cash, Conventional, FHA, VA Loan
Listing Terms 1031 Exchange, Cash, Conventional, FHA, VA Loan
Financing Conventional
Special Listing Condition Agent Owned
Read Less Info
Want to know what your home might be worth? Contact us for a FREE valuation!

Our team is ready to help you sell your home for the highest possible price ASAP

© 2024 Georgia Multiple Listing Service. All Rights Reserved.
GET MORE INFORMATION

Broker | License ID: 303073
youragentkesha@legacysouthreg.com
240 Corporate Center Dr, Ste F, Stockbridge, GA, 30281, United States






