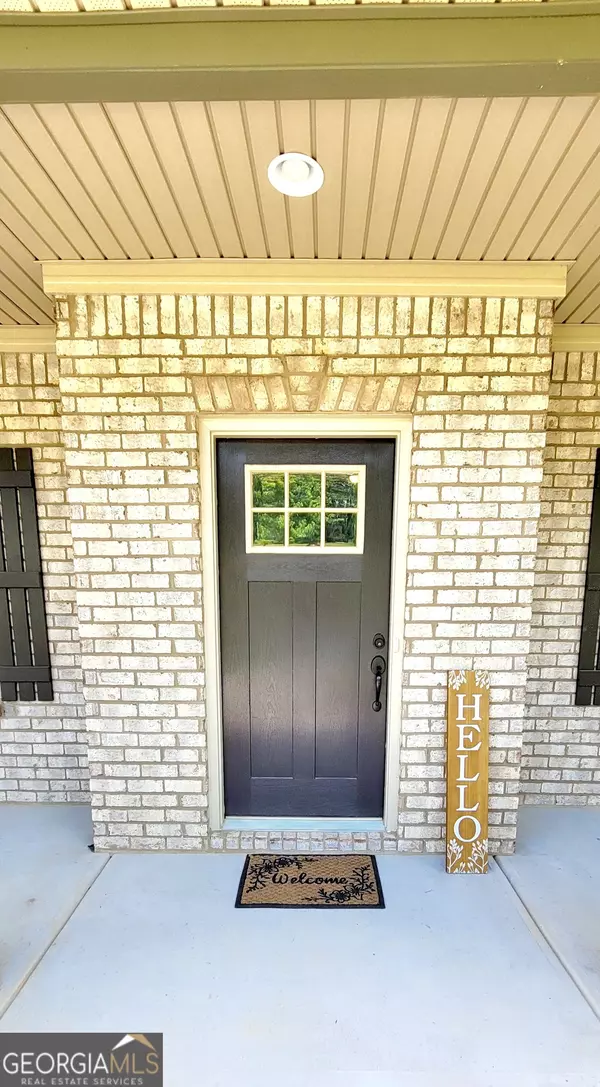Bought with The Glennie Group Inc • Keller Williams Realty Atl. Partners
$445,000
$445,000
For more information regarding the value of a property, please contact us for a free consultation.
5 Beds
3 Baths
2,890 SqFt
SOLD DATE : 09/11/2024
Key Details
Sold Price $445,000
Property Type Single Family Home
Sub Type Single Family Residence
Listing Status Sold
Purchase Type For Sale
Square Footage 2,890 sqft
Price per Sqft $153
Subdivision Greystone
MLS Listing ID 10318859
Sold Date 09/11/24
Style Brick Front,Craftsman,Stone Frame
Bedrooms 5
Full Baths 3
Construction Status Resale
HOA Fees $1,200
HOA Y/N Yes
Year Built 2022
Annual Tax Amount $4,744
Tax Year 2023
Lot Size 1.300 Acres
Property Description
Love the Oakhurst? How about an Oakhurst with a $10,000 price improvement, a 10 X 20 COVERED PATIO, BRAND NEW STAINLESS REFRIGERATOR, TRANSFERABLE HOME WARRANTY, A GORGEOUS BACKYARD LOT W PRIVACY, plus $4450 in closing costs using the seller's preferred lender. That's more than what the builder is offering! This stunning home is TWO YEARS NEW. It's an entertainer's dream with a two-story foyer, elegant wood floors, coffered ceilings, separate living and dining rooms, spacious bedroom or office with a full bath on the main floor. The great room flows into the massive gourmet kitchen featuring stainless steel appliances, undermount sink, convection ovens, granite countertops and more! Upstairs, enjoy a loft and four spacious bedrooms. The exterior showcases a brick/stone front and durable Hardie Plank Siding. The Greystone community offers amenities such as a pool, clubhouse, tennis courts, and high-speed/high fiber internet. The home includes a sprinkler system keeping your precious grass and landscaping looking lush on those hot summer days.
Location
State GA
County Monroe
Rooms
Basement None
Main Level Bedrooms 1
Interior
Interior Features Beamed Ceilings, Double Vanity, High Ceilings, Pulldown Attic Stairs, Separate Shower, Soaking Tub, Split Foyer, Tile Bath, Vaulted Ceiling(s), Walk-In Closet(s)
Heating Central, Dual, Electric, Hot Water
Cooling Central Air, Electric
Flooring Carpet, Hardwood, Vinyl
Fireplaces Number 1
Exterior
Garage Attached, Garage, Side/Rear Entrance
Community Features None
Utilities Available Cable Available, Electricity Available, High Speed Internet, Underground Utilities, Water Available
Roof Type Composition
Building
Story Two
Foundation Slab
Sewer Septic Tank
Level or Stories Two
Construction Status Resale
Schools
Elementary Schools Kb Sutton
Middle Schools Other
High Schools Mary Persons
Others
Acceptable Financing Cash, Conventional, FHA, USDA Loan, VA Loan
Listing Terms Cash, Conventional, FHA, USDA Loan, VA Loan
Financing Other
Read Less Info
Want to know what your home might be worth? Contact us for a FREE valuation!

Our team is ready to help you sell your home for the highest possible price ASAP

© 2024 Georgia Multiple Listing Service. All Rights Reserved.
GET MORE INFORMATION

Broker | License ID: 303073
youragentkesha@legacysouthreg.com
240 Corporate Center Dr, Ste F, Stockbridge, GA, 30281, United States






