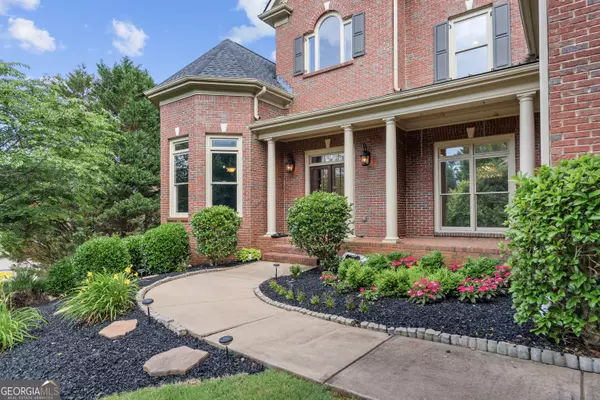Bought with Tonya R. Givens • Southern Classic Realtors
$1,100,000
$1,195,000
7.9%For more information regarding the value of a property, please contact us for a free consultation.
6 Beds
4.5 Baths
5,294 SqFt
SOLD DATE : 09/23/2024
Key Details
Sold Price $1,100,000
Property Type Single Family Home
Sub Type Single Family Residence
Listing Status Sold
Purchase Type For Sale
Square Footage 5,294 sqft
Price per Sqft $207
Subdivision Rowan Oak
MLS Listing ID 10312970
Sold Date 09/23/24
Style Traditional
Bedrooms 6
Full Baths 4
Half Baths 1
Construction Status Resale
HOA Fees $1,661
HOA Y/N Yes
Year Built 2005
Annual Tax Amount $6,942
Lot Size 0.370 Acres
Property Description
Welcome to your dream home in the prestigious Rowan Oak Swim Tennis Community of Watkinsville, Georgia. This sprawling estate encompasses over 5000 square feet of luxurious living space, offering 6 bedrooms and 4 and a half baths, ensuring ample room for both comfort and entertainment. As you step into the grand foyer, you are greeted by an atmosphere of sophistication and grace. To your left, a refined study provides the ideal space for work or relaxation, offering a quiet retreat from the hustle and bustle of daily life. The first floor of this magnificent home boasts an expansive gourmet eat-in kitchen, where culinary delights await. Overlooking the tranquil, tree-lined backyard, this kitchen becomes the heart of the home, offering both functionality and charm for everyday living and entertaining. Adjacent to the kitchen, a spacious great room awaits, featuring vaulted ceilings that create an airy and inviting ambiance. Whether hosting gatherings or enjoying quiet evenings by the fireplace, this versatile space sets the stage for unforgettable moments with family and friends. Entertaining is effortless in the large dining room, connected to the great room for seamless flow and convenience. From intimate dinners to lavish celebrations, this elegant space caters to every occasion with style and grace. Retreat to the main floor master suite, a luxurious haven offering privacy and serenity. Complete with a lavish ensuite bath and ample custom closet space, this master retreat provides the ultimate in comfort and relaxation. Upstairs, three generously sized bedrooms await, along with an additional bedroom that can easily be transformed into a media room, offering endless entertainment options for the whole family. The finished basement of this remarkable home features its own entrance, offering added convenience and privacy for guests or extended family. With a spacious area including a bar, bedroom, and full bath, along with a large finished space perfect for a home gym or playroom, this basement is designed for luxury and comfort. Outside, the sprawling backyard offers a private oasis for outdoor relaxation and recreation, while the homes convenient location directly across from the pool and tennis/pickleball courts provides easy access to community amenities, creating a resort-like atmosphere right in your own backyard. With a 3-car garage and ample storage throughout, this home offers both practicality and luxury at every turn. The roof is 3 years old,water heater is tankless and only 4 years old. All of the HVAC was replaced in the last 2 years making this home just like new!! All of this in the award winning Oconee County School System! Don't miss your opportunity to experience the epitome of upscale living in Rowan Oak. Schedule your private tour today and make this extraordinary residence your new home.
Location
State GA
County Oconee
Rooms
Basement Bath Finished, Exterior Entry, Finished, Interior Entry
Main Level Bedrooms 1
Interior
Interior Features High Ceilings, Master On Main Level, Split Foyer, Tray Ceiling(s), Two Story Foyer, Vaulted Ceiling(s)
Heating Central, Dual, Natural Gas
Cooling Dual, Electric, Heat Pump
Flooring Carpet, Hardwood, Tile
Fireplaces Number 1
Fireplaces Type Living Room
Exterior
Exterior Feature Sprinkler System
Garage Attached, Garage, Kitchen Level
Garage Spaces 2.0
Fence Fenced
Community Features Clubhouse, Playground, Pool, Sidewalks, Street Lights, Tennis Court(s)
Utilities Available Cable Available, High Speed Internet, Natural Gas Available, Phone Available, Sewer Available, Sewer Connected, Underground Utilities, Water Available
Roof Type Composition
Building
Story Three Or More
Sewer Public Sewer
Level or Stories Three Or More
Structure Type Sprinkler System
Construction Status Resale
Schools
Elementary Schools Rocky Branch
Middle Schools Malcom Bridge
High Schools North Oconee
Others
Financing Conventional
Read Less Info
Want to know what your home might be worth? Contact us for a FREE valuation!

Our team is ready to help you sell your home for the highest possible price ASAP

© 2024 Georgia Multiple Listing Service. All Rights Reserved.
GET MORE INFORMATION

Broker | License ID: 303073
youragentkesha@legacysouthreg.com
240 Corporate Center Dr, Ste F, Stockbridge, GA, 30281, United States






