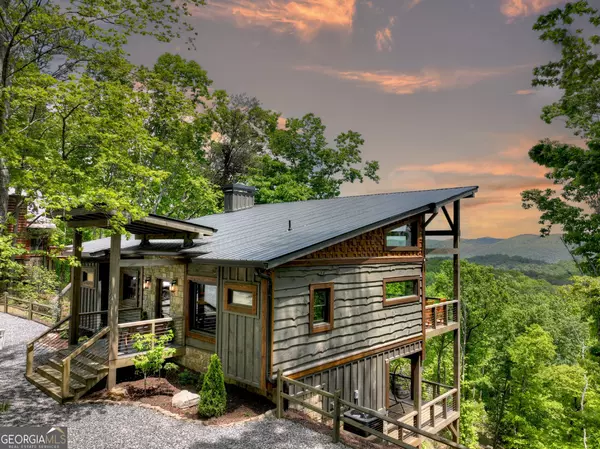$975,000
$999,000
2.4%For more information regarding the value of a property, please contact us for a free consultation.
3 Beds
3 Baths
2,000 SqFt
SOLD DATE : 09/23/2024
Key Details
Sold Price $975,000
Property Type Single Family Home
Sub Type Cabin,Single Family Residence
Listing Status Sold
Purchase Type For Sale
Square Footage 2,000 sqft
Price per Sqft $487
Subdivision Cherry Lake
MLS Listing ID 20176162
Sold Date 09/23/24
Style Contemporary,Country/Rustic,Other,Ranch
Bedrooms 3
Full Baths 3
HOA Fees $120
HOA Y/N Yes
Originating Board Georgia MLS 2
Year Built 2024
Annual Tax Amount $1
Tax Year 2023
Lot Size 1.500 Acres
Acres 1.5
Lot Dimensions 1.5
Property Description
Mountain Modern Masterpiece - You'll find Custom finishes throughout this new construction 3BR, 3BA contemporary rustic style home nestled in the heart of Cherry Log Mountain w/ easy access to both downtown Blue Ridge & Ellijay in addition to access to amenities such as the Benton MacKaye Hiking Trail & access to private lakes within the community. You get the best of both worlds - a tranquil mountain escape with easy and gentle access to town. The views are truly some of the best in the area not just from the main level but from the terrace level as well. The view encompasses layers of ^^mountains^^. Unlike anything you've seen before, this residence is a test to meticulous craftsmanship, boasting the stunning mountain views & unparalleled attention to detail including the stack stone backsplash in the kitchen, custom wet bar on terrace level, 3 FP's including 1 inside and 2 outside on the "party porch" on main & terrace levels, lots of outdoor living spaces, walk in tile showers, reclaimed-like barnwood walls, circle sewn flooring, stainless appliances + more. As you step inside, the warmth of the hardwood floors & the unobstructed layered mountain view that is the backdrop, offers a warm & inviting atmosphere. The kitchen is a chef's delight, featuring beautiful, stained cabinets and top-of-the-line appliances. The master bedroom is a sanctuary, while the second bedroom offers both privacy and convenience with its own bathroom & living room access. The finished terrace level is an entertainer's dream, complete with a great room/recreation room, wet bar, & third guest suite featuring a unique rock shower all opening onto massive outdoor living areas on the covered porches overlooking these captivating mountain views. This home truly checks all the boxes for those seeking a custom, mountain retreat with modern comforts. Would make a great STR (short term rental) with no rental restrictions! Professionally staged & decorated by Nathan Fitts & Team at North Georgia Home Staging. Don't miss the opportunity to make this one-of-a-kind property your own! Home can be purchase fully furnished - Furnishings, decor, accessories to be purchased separately by a Bill of Sale.
Location
State GA
County Gilmer
Rooms
Basement Finished Bath, Concrete, Daylight, Exterior Entry, Finished, Full, Interior Entry, Partial
Dining Room Dining Rm/Living Rm Combo
Interior
Interior Features Master On Main Level
Heating Electric, Central, Heat Pump
Cooling Electric, Central Air
Flooring Hardwood, Other, Tile, Vinyl
Fireplaces Number 3
Fireplaces Type Basement, Family Room, Gas Log, Living Room, Outside
Fireplace Yes
Appliance Dishwasher, Electric Water Heater, Ice Maker, Microwave, Oven/Range (Combo), Refrigerator, Stainless Steel Appliance(s)
Laundry In Basement
Exterior
Exterior Feature Balcony
Parking Features Kitchen Level
Community Features Lake, Park
Utilities Available Electricity Available
Waterfront Description Lake Privileges
View Y/N Yes
View Mountain(s)
Roof Type Metal
Garage No
Private Pool No
Building
Lot Description Level, Open Lot, Private, Sloped, Steep Slope
Faces Take Hwy 515 south, Turn right onto Joann Sisson Road in Cherry Log Mtn. Go approx 1.0 mi and at Cherry Lake / Granny Lake split Go Left on Granny Branch Drive. Go 0.6 mi & bear Right on Cherry Lake Drive. Continue to top of mtn. to cabin on Right.
Foundation Pillar/Post/Pier, Slab
Sewer Septic Tank
Water Private, Shared Well
Structure Type Log,Stone,Wood Siding
New Construction Yes
Schools
Elementary Schools Ellijay Primary/Elementary
Middle Schools Clear Creek
High Schools Gilmer
Others
HOA Fee Include Private Roads
Tax ID 3104C 071
Security Features Smoke Detector(s)
Special Listing Condition New Construction
Read Less Info
Want to know what your home might be worth? Contact us for a FREE valuation!

Our team is ready to help you sell your home for the highest possible price ASAP

© 2025 Georgia Multiple Listing Service. All Rights Reserved.
GET MORE INFORMATION
Broker | License ID: 303073
youragentkesha@legacysouthreg.com
240 Corporate Center Dr, Ste F, Stockbridge, GA, 30281, United States






