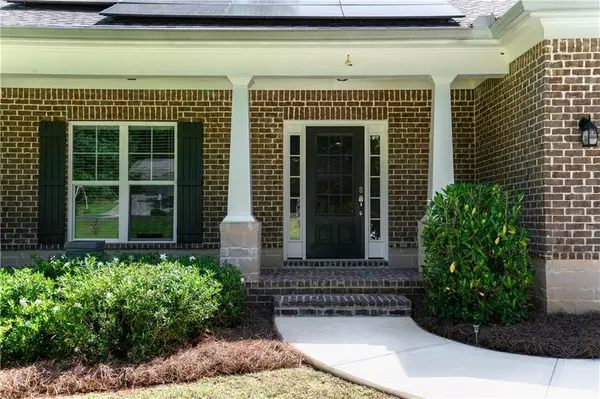$687,000
$725,000
5.2%For more information regarding the value of a property, please contact us for a free consultation.
5 Beds
3 Baths
4,100 SqFt
SOLD DATE : 09/19/2024
Key Details
Sold Price $687,000
Property Type Single Family Home
Sub Type Single Family Residence
Listing Status Sold
Purchase Type For Sale
Square Footage 4,100 sqft
Price per Sqft $167
Subdivision Cardinal Lake Estates
MLS Listing ID 7377537
Sold Date 09/19/24
Style Ranch
Bedrooms 5
Full Baths 3
Construction Status Resale
HOA Y/N Yes
Originating Board First Multiple Listing Service
Year Built 2018
Annual Tax Amount $2,158
Tax Year 2023
Lot Size 0.460 Acres
Acres 0.46
Property Description
Discover the tranquility of Cardinal Lake Estates, where a 55-acre lake transforms this community into a slice of paradise amidst the urban backdrop. This picturesque lake, lovingly preserved as a bird sanctuary by the Audubon Society, is a rare gem in a highly sought-after neighborhood. As you step through the inviting foyer, you are greeted by an abundance of natural light that illuminates the open-concept floor plan. The gourmet kitchen is a chef's delight, featuring granite countertops, center island perfect for meal preparation and casual dining, stainless steel appliances, and forty-two” soft close cabinets. The adjacent dining area flows seamlessly into the cozy family room, complete with a fireplace, creating the ideal space for entertaining guests or enjoying quiet evenings at home. The luxurious master suite is a true sanctuary, offering a peaceful haven for relaxation. Highlights include a generously sized bedroom, a spa-like ensuite bathroom with a soaking tub and separate shower, and a spacious walk-in closet. Two additional bedrooms provide plenty of room for family or guests. Whether you are hosting summer barbecues or enjoying quiet mornings with a cup of coffee, the covered outdoor space is sure to impress. The beautifully finished basement features two bedrooms, full bath, kitchen, living room, office, laundry room, and patio perfect for a multi-generational home or rental. The home also features solar panels for reducing electric bills and lower carbon footprint. Located in the highly sought-after city of Duluth, this home offers easy access to Downtown Duluth, top-rated schools, parks, shopping, dining, and entertainment options. With convenient access to major highways, downtown Atlanta is just a short drive away, making commuting a breeze.] The seller is motivated to find the right buyer for this wonderful property and welcomes serious inquiries. SELLER IS OFFERING $5000 TOWARDS BUYERS CLOSING COST!
Location
State GA
County Gwinnett
Lake Name None
Rooms
Bedroom Description Master on Main
Other Rooms None
Basement Daylight, Exterior Entry, Finished, Full, Interior Entry
Main Level Bedrooms 3
Dining Room None
Interior
Interior Features Double Vanity, Entrance Foyer, Low Flow Plumbing Fixtures
Heating Forced Air, Natural Gas
Cooling Ceiling Fan(s), Central Air
Flooring Carpet, Hardwood, Laminate, Vinyl
Fireplaces Number 1
Fireplaces Type Factory Built, Gas Log
Window Features Insulated Windows
Appliance Dishwasher, Gas Range, Gas Water Heater, Microwave, Refrigerator
Laundry In Hall, Laundry Room
Exterior
Exterior Feature Private Yard, Other
Garage Garage
Garage Spaces 2.0
Fence None
Pool None
Community Features Clubhouse, Community Dock, Homeowners Assoc, Lake, Near Schools, Near Shopping, Pool, Other
Utilities Available Cable Available, Electricity Available, Natural Gas Available, Water Available, Other
Waterfront Description None
View Trees/Woods
Roof Type Composition
Street Surface Paved
Accessibility None
Handicap Access None
Porch Deck, Patio
Private Pool false
Building
Lot Description Back Yard, Private, Wooded
Story One
Foundation None
Sewer Septic Tank
Water Public
Architectural Style Ranch
Level or Stories One
Structure Type Cement Siding,Stone
New Construction No
Construction Status Resale
Schools
Elementary Schools Mason
Middle Schools Hull
High Schools Peachtree Ridge
Others
Senior Community no
Restrictions false
Tax ID R7119A113
Special Listing Condition None
Read Less Info
Want to know what your home might be worth? Contact us for a FREE valuation!

Our team is ready to help you sell your home for the highest possible price ASAP

Bought with Berkshire Hathaway HomeServices Georgia Properties
GET MORE INFORMATION

Broker | License ID: 303073
youragentkesha@legacysouthreg.com
240 Corporate Center Dr, Ste F, Stockbridge, GA, 30281, United States






