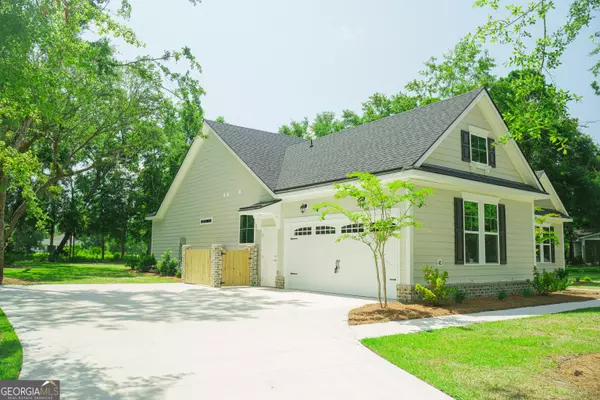Bought with Dewey Snipes • Landmark 24 Realty, Inc.
$434,480
$439,480
1.1%For more information regarding the value of a property, please contact us for a free consultation.
4 Beds
2 Baths
2,045 SqFt
SOLD DATE : 09/20/2024
Key Details
Sold Price $434,480
Property Type Single Family Home
Sub Type Single Family Residence
Listing Status Sold
Purchase Type For Sale
Square Footage 2,045 sqft
Price per Sqft $212
Subdivision The Estates Of Sanctuary Cove
MLS Listing ID 10130682
Sold Date 09/20/24
Style Ranch
Bedrooms 4
Full Baths 2
Construction Status New Construction
HOA Fees $1,134
HOA Y/N Yes
Year Built 2023
Annual Tax Amount $366
Tax Year 2022
Lot Size 0.650 Acres
Property Description
Brunswick's most trusted local builder is proud to offer our Brookdale plan. Efficient living at its best! One look at this 4BR/2BA ranch style home with 2,045sqft and you will agree. As you step in, the bright, airy great room welcomes you with its open design. Entertaining is easy as your guests can stroll from great room out to the patio area. This smartly designed kitchen connects to a large breakfast room and has ample countertop space, stainless steel appliances and 42-inch cabinets and granite countertops. The common areas come with modern wood look Vinyl Plank Click Plus flooring and carpet in the bedrooms. Not to be overlooked, this split floor plan ensures the primary suite its privacy and offers three perfectly sized bedrooms. Complete with double vanities in the primary bath, a finished two-car garage and fully sodded yard with irrigation, this one is a must see! Completion date is estimated to be Aug 2023. Pictures, features, and selections shown are for illustration purposes and may vary from the home built. All builder incentives applied.
Location
State GA
County Camden
Rooms
Basement None
Main Level Bedrooms 4
Interior
Interior Features Double Vanity, Pulldown Attic Stairs, Walk-In Closet(s), Split Bedroom Plan
Heating Electric, Central, Heat Pump
Cooling Electric, Ceiling Fan(s), Central Air, Heat Pump
Flooring Tile, Carpet, Vinyl
Fireplaces Number 1
Fireplaces Type Gas Log
Exterior
Exterior Feature Sprinkler System
Garage Attached, Garage Door Opener, Garage
Garage Spaces 2.0
Community Features Boat/Camper/Van Prkg, Clubhouse, Gated, Golf, Fitness Center, Pool, Sidewalks, Street Lights, Tennis Court(s)
Utilities Available Underground Utilities, Cable Available, Propane
Waterfront Description Deep Water Access,Pond
View Lake
Roof Type Composition
Building
Story One
Foundation Slab
Sewer Septic Tank
Level or Stories One
Structure Type Sprinkler System
Construction Status New Construction
Schools
Elementary Schools Woodbine
Middle Schools Camden
High Schools Camden County
Others
Acceptable Financing Cash, Conventional, FHA, VA Loan
Listing Terms Cash, Conventional, FHA, VA Loan
Financing Cash
Read Less Info
Want to know what your home might be worth? Contact us for a FREE valuation!

Our team is ready to help you sell your home for the highest possible price ASAP

© 2024 Georgia Multiple Listing Service. All Rights Reserved.
GET MORE INFORMATION

Broker | License ID: 303073
youragentkesha@legacysouthreg.com
240 Corporate Center Dr, Ste F, Stockbridge, GA, 30281, United States






