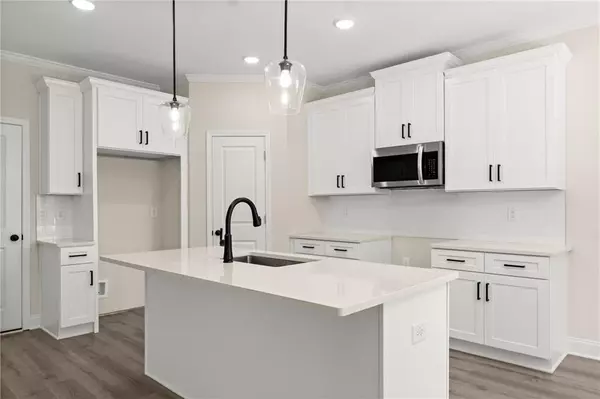$384,900
$384,900
For more information regarding the value of a property, please contact us for a free consultation.
4 Beds
2.5 Baths
2,103 SqFt
SOLD DATE : 09/20/2024
Key Details
Sold Price $384,900
Property Type Single Family Home
Sub Type Single Family Residence
Listing Status Sold
Purchase Type For Sale
Square Footage 2,103 sqft
Price per Sqft $183
MLS Listing ID 7379146
Sold Date 09/20/24
Style Craftsman
Bedrooms 4
Full Baths 2
Half Baths 1
Construction Status New Construction
HOA Y/N No
Originating Board First Multiple Listing Service
Year Built 2024
Tax Year 2023
Lot Size 9,147 Sqft
Acres 0.21
Property Description
Offering $5000 towards closing with preferred lender!! Welcome to your dream home in the heart of Demorest, GA! Presenting the "Hartwell" Plan, a stunning single-family new construction boasting exquisite craftsmanship and modern amenities. Nestled in a charming neighborhood, this immaculate residence offers the perfect blend of comfort and sophistication. Step inside to discover a spacious layout designed for seamless living. With 4 bedrooms and 2 1/2 baths, there's ample space for the whole family to thrive. The heart of the home is the stylish kitchen, adorned with sleek quartz countertops and soft-close cabinets. Whether you're hosting gatherings or preparing family meals, this kitchen is sure to inspire your inner chef. Adorned with luxury vinyl plank flooring, the main areas exude elegance and durability, offering both aesthetic appeal and easy maintenance. Retreat to the tranquility of the main floor master bedroom, a serene oasis designed for relaxation and rejuvenation. With its well-appointed ensuite bath, complete with modern fixtures and finishes, indulgence awaits at every turn. Looking to expand? This home also features an unfinished basement, providing endless possibilities to customize and create the perfect space to suit your lifestyle and needs. Outside, enjoy the picturesque surroundings from your private oasis. Whether you're unwinding on the deck or exploring the spacious yard, every moment spent here is infused with tranquility and charm. Conveniently located in Demorest, this home offers easy access to local amenities, shopping, dining, and more, ensuring that every day is filled with comfort and convenience. Don't miss your chance to make this exquisite home yours. Schedule your showing today and experience the epitome of modern living in Demorest, GA!
Location
State GA
County Habersham
Lake Name None
Rooms
Bedroom Description Master on Main
Other Rooms None
Basement Unfinished
Main Level Bedrooms 1
Dining Room Open Concept
Interior
Interior Features High Ceilings 9 ft Lower
Heating Central
Cooling Central Air
Flooring Vinyl
Fireplaces Number 1
Fireplaces Type Living Room
Window Features Double Pane Windows
Appliance Dishwasher, Electric Range, Microwave
Laundry Main Level
Exterior
Exterior Feature None
Parking Features Garage, Garage Door Opener
Garage Spaces 2.0
Fence None
Pool None
Community Features None
Utilities Available Cable Available, Electricity Available, Natural Gas Available, Phone Available, Sewer Available, Underground Utilities, Water Available
Waterfront Description None
View Rural
Roof Type Shingle
Street Surface Asphalt
Accessibility None
Handicap Access None
Porch Deck
Private Pool false
Building
Lot Description Back Yard
Story One and One Half
Foundation Concrete Perimeter
Sewer Public Sewer
Water Public
Architectural Style Craftsman
Level or Stories One and One Half
Structure Type Blown-In Insulation,Cement Siding
New Construction No
Construction Status New Construction
Schools
Elementary Schools Demorest
Middle Schools Hilliard A. Wilbanks
High Schools Habersham - Other
Others
Senior Community no
Restrictions false
Tax ID 077 035C
Special Listing Condition None
Read Less Info
Want to know what your home might be worth? Contact us for a FREE valuation!

Our team is ready to help you sell your home for the highest possible price ASAP

Bought with Keller Williams Lanier Partners
GET MORE INFORMATION
Broker | License ID: 303073
youragentkesha@legacysouthreg.com
240 Corporate Center Dr, Ste F, Stockbridge, GA, 30281, United States






