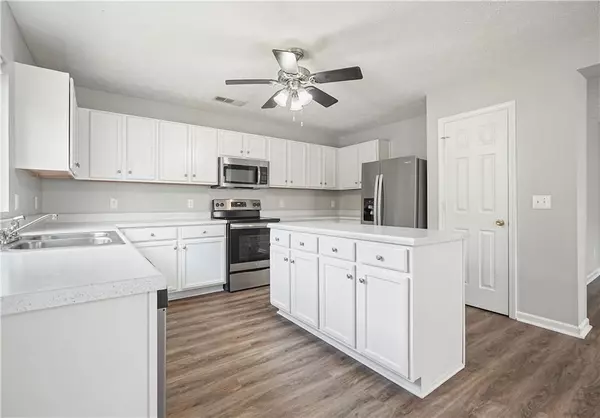$285,400
$280,000
1.9%For more information regarding the value of a property, please contact us for a free consultation.
3 Beds
2.5 Baths
1,832 SqFt
SOLD DATE : 09/20/2024
Key Details
Sold Price $285,400
Property Type Single Family Home
Sub Type Single Family Residence
Listing Status Sold
Purchase Type For Sale
Square Footage 1,832 sqft
Price per Sqft $155
Subdivision Silver Ridge
MLS Listing ID 7447646
Sold Date 09/20/24
Style Traditional
Bedrooms 3
Full Baths 2
Half Baths 1
Construction Status Resale
HOA Fees $160
HOA Y/N Yes
Originating Board First Multiple Listing Service
Year Built 2006
Annual Tax Amount $3,049
Tax Year 2023
Lot Size 5,662 Sqft
Acres 0.13
Property Description
Perfect opportunity for first-time homebuyers or savvy investors seeking an immaculate move-in ready property. Meticulously maintained, this residence offers both comfort and convenience in a desirable location. Maintenance FREE front yard courtesy of HOA. Have guests welcomed by the covered porch and enter a home that boasts a spacious gourmet kitchen, complete with modern white cabinetry, a center island, and a full stainless steel appliance package. With ample counter space, plenty of storage and a seamless view to the fireside family room, this kitchen is ideal for cooking and entertaining. The family room is warm and inviting, centered around a gas log fireplace, perfect for cozy evenings. Upstairs, a versatile open entertainment loft offers additional space for relaxation, gaming, or a home office. The owner's suite is a true retreat, featuring a generous walk-in closet and an en suite bath with a separate shower and a soaking tub, providing a peaceful escape at the end of the day. Step outside to the fenced-in private backyard, perfect for outdoor activities, pets, or simply enjoying the fresh air. This home's location is unbeatable, with the Silver Comet Trail just a minute's walk away, offering endless opportunities for outdoor recreation. A short drive will take you to The Avenue West Cobb, Highway 278, and WellStar Hospital, ensuring that shopping, dining, and essential services are always within easy reach. Don't miss out on this incredible opportunity to own a beautifully maintained home in a prime location—whether you're looking to settle down or invest, this property is a must-see!
Location
State GA
County Paulding
Lake Name None
Rooms
Bedroom Description Split Bedroom Plan
Other Rooms None
Basement None
Dining Room Separate Dining Room
Interior
Interior Features Disappearing Attic Stairs, Entrance Foyer, High Speed Internet, Tray Ceiling(s), Walk-In Closet(s)
Heating Electric, Zoned
Cooling Ceiling Fan(s), Central Air, Zoned
Flooring Carpet, Hardwood, Laminate
Fireplaces Number 1
Fireplaces Type Electric, Factory Built, Family Room, Gas Log
Window Features Double Pane Windows
Appliance Dishwasher, Electric Oven, Electric Range, Electric Water Heater, Microwave, Refrigerator
Laundry Laundry Room, Main Level
Exterior
Exterior Feature Private Entrance, Private Yard, Rain Gutters
Parking Features Attached, Driveway, Garage, Garage Door Opener, Garage Faces Front, Kitchen Level
Garage Spaces 2.0
Fence Back Yard, Fenced, Front Yard, Privacy
Pool None
Community Features Clubhouse, Homeowners Assoc, Playground, Pool, Sidewalks, Street Lights, Tennis Court(s)
Utilities Available Cable Available, Electricity Available, Natural Gas Available, Phone Available, Sewer Available, Underground Utilities, Water Available
Waterfront Description None
View Trees/Woods
Roof Type Composition
Street Surface Paved
Accessibility None
Handicap Access None
Porch Front Porch, Patio
Private Pool false
Building
Lot Description Back Yard, Front Yard, Level, Wooded
Story Two
Foundation Slab
Sewer Public Sewer
Water Public
Architectural Style Traditional
Level or Stories Two
Structure Type Vinyl Siding
New Construction No
Construction Status Resale
Schools
Elementary Schools Allgood - Paulding
Middle Schools Herschel Jones
High Schools Paulding County
Others
HOA Fee Include Maintenance Grounds,Reserve Fund,Swim,Tennis
Senior Community no
Restrictions false
Tax ID 058177
Special Listing Condition None
Read Less Info
Want to know what your home might be worth? Contact us for a FREE valuation!

Our team is ready to help you sell your home for the highest possible price ASAP

Bought with Atlanta Communities
GET MORE INFORMATION
Broker | License ID: 303073
youragentkesha@legacysouthreg.com
240 Corporate Center Dr, Ste F, Stockbridge, GA, 30281, United States






