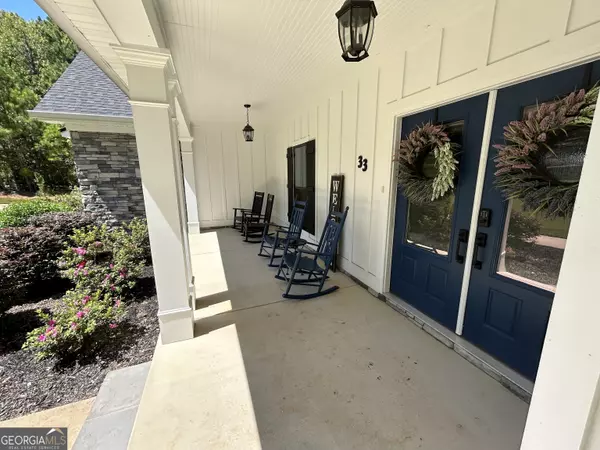Bought with Rob Upchurch • RE/MAX Results
$525,000
$525,000
For more information regarding the value of a property, please contact us for a free consultation.
4 Beds
3.5 Baths
2,465 SqFt
SOLD DATE : 09/25/2024
Key Details
Sold Price $525,000
Property Type Single Family Home
Sub Type Single Family Residence
Listing Status Sold
Purchase Type For Sale
Square Footage 2,465 sqft
Price per Sqft $212
Subdivision Triple Creek
MLS Listing ID 10369172
Sold Date 09/25/24
Style Craftsman
Bedrooms 4
Full Baths 3
Half Baths 1
Construction Status Resale
HOA Fees $480
HOA Y/N Yes
Year Built 2021
Annual Tax Amount $3,495
Tax Year 2023
Lot Size 1.130 Acres
Property Description
Custom built in 2021 by Ricky Turnage, this one-level spacious home in in Triple Creek, in the charming town of Pine Mountain, is a stone's throw to Callaway Gardens and FDR State Park and just 67 miles to Hartsfield-Jackson. We have four bedrooms (one with private bath) three and one-half baths. The floorplan is wonderful with handy mudroom and large laundry with folding table and sink. LVP flooring throughout. Huge screened back porch is perfect for fall gatherings, open Trex deck has a gas grill and overlooks the wooded backyard. Inside find quartz counters, solid wood cabs, GE Cafe appliances, large pantry, oversized three-car garage and very handy and accessible attic storage which is insulated with foam for safe and comfortable storage. Quiet area with Pine Mountain water and sewer and high-speed internet!
Location
State GA
County Harris
Rooms
Basement None
Main Level Bedrooms 4
Interior
Interior Features Beamed Ceilings, Bookcases, Double Vanity, High Ceilings, In-Law Floorplan, Master On Main Level, Split Bedroom Plan, Tile Bath, Walk-In Closet(s)
Heating Heat Pump, Propane
Cooling Ceiling Fan(s), Heat Pump
Flooring Vinyl
Fireplaces Number 1
Exterior
Garage Attached, Garage, Garage Door Opener, Kitchen Level, Side/Rear Entrance
Community Features None
Utilities Available High Speed Internet, Sewer Connected
Roof Type Composition
Building
Story One
Sewer Public Sewer
Level or Stories One
Construction Status Resale
Schools
Elementary Schools Park
Middle Schools Harris County Carver
High Schools Harris County
Others
Financing Cash
Read Less Info
Want to know what your home might be worth? Contact us for a FREE valuation!

Our team is ready to help you sell your home for the highest possible price ASAP

© 2024 Georgia Multiple Listing Service. All Rights Reserved.
GET MORE INFORMATION

Broker | License ID: 303073
youragentkesha@legacysouthreg.com
240 Corporate Center Dr, Ste F, Stockbridge, GA, 30281, United States






