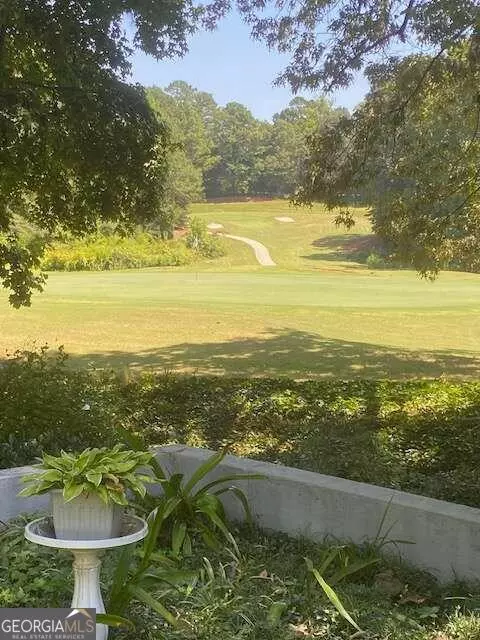$750,000
$725,000
3.4%For more information regarding the value of a property, please contact us for a free consultation.
5 Beds
3.5 Baths
4,107 SqFt
SOLD DATE : 09/23/2024
Key Details
Sold Price $750,000
Property Type Single Family Home
Sub Type Single Family Residence
Listing Status Sold
Purchase Type For Sale
Square Footage 4,107 sqft
Price per Sqft $182
Subdivision Indian Hills
MLS Listing ID 10366084
Sold Date 09/23/24
Style Ranch,Traditional
Bedrooms 5
Full Baths 3
Half Baths 1
HOA Y/N No
Originating Board Georgia MLS 2
Year Built 1974
Annual Tax Amount $864
Tax Year 2023
Lot Size 0.740 Acres
Acres 0.74
Lot Dimensions 32234.4
Property Description
Estate sale home! Spacious ranch home w/finished lower level on fantastic cul-de-sac lot overlooking golf course green, (hole #8, Cherokee). Front to back of home vaulted great room w/walls of windows, tongue & groove ceiling accented with beams! Large Kitchen features huge Island, (8' X 4'), abundant cabinetry, breakfast bar, & breakfast area. Vaulted screened porch, (16' X 13.5'), off the kitchen overlooks level backyard and extensive patio. Master Suite with private screened porch, (10' X 10'), bath with separate tub/shower, dbl vanity, and walk-in closet. Two over-sized bedrooms upstairs share full bath w/dbl vanity. Add'l 1/2 bath on main level. Lower level includes 1-bedroom, full bath, laundry room, large rec room, (31' X 21') plus bar area including sink, stone FRPL, and add'l room which is a multi-purpose room. Two car garage has workshop area along with rear stairs with direct access to Kitchen. Lot is beautifully landscaped front and back with plush zoysia lawn, A+ 3/4 acre Lot! Indian Hills CC is a private club and currently has a multi-year waiting list to become a member. Home sits on a private, quiet, cul-de-sac street. The seller is having an estate sale on Sept 12th-14th.
Location
State GA
County Cobb
Rooms
Other Rooms Outbuilding
Basement Finished Bath, Daylight, Exterior Entry, Finished, Full, Interior Entry
Dining Room Separate Room
Interior
Interior Features Beamed Ceilings, Master On Main Level, Walk-In Closet(s), Wet Bar
Heating Central, Forced Air, Natural Gas
Cooling Ceiling Fan(s), Central Air, Electric
Flooring Carpet, Tile
Fireplaces Number 2
Fireplaces Type Basement, Factory Built, Gas Starter, Living Room
Fireplace Yes
Appliance Cooktop, Dishwasher, Disposal, Double Oven, Gas Water Heater, Oven, Trash Compactor
Laundry In Basement
Exterior
Exterior Feature Other
Parking Features Attached, Basement, Garage, Garage Door Opener, Side/Rear Entrance
Garage Spaces 2.0
Community Features Golf, Street Lights, Swim Team, Tennis Court(s)
Utilities Available Cable Available, Electricity Available, Natural Gas Available, Phone Available, Sewer Available, Sewer Connected, Underground Utilities, Water Available
View Y/N No
Roof Type Composition
Total Parking Spaces 2
Garage Yes
Private Pool No
Building
Lot Description Cul-De-Sac, Level, Private
Faces Please See GPS
Sewer Public Sewer
Water Public
Structure Type Stone,Wood Siding
New Construction No
Schools
Elementary Schools Eastvalley
Middle Schools East Cobb
High Schools Wheeler
Others
HOA Fee Include None
Tax ID 16105100060
Security Features Smoke Detector(s)
Acceptable Financing Cash, Conventional, FHA, VA Loan
Listing Terms Cash, Conventional, FHA, VA Loan
Special Listing Condition Fixer
Read Less Info
Want to know what your home might be worth? Contact us for a FREE valuation!

Our team is ready to help you sell your home for the highest possible price ASAP

© 2025 Georgia Multiple Listing Service. All Rights Reserved.
GET MORE INFORMATION
Broker | License ID: 303073
youragentkesha@legacysouthreg.com
240 Corporate Center Dr, Ste F, Stockbridge, GA, 30281, United States





