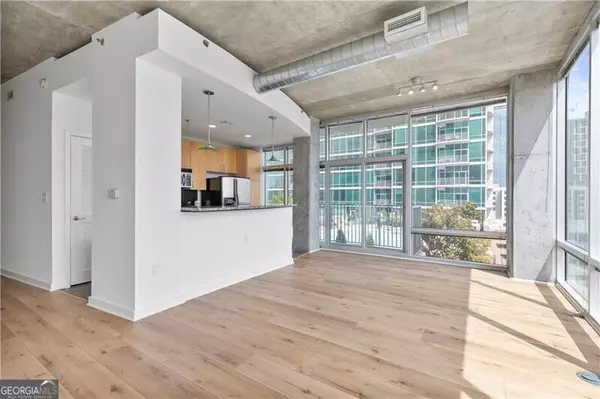Bought with Robert Payne • Keller Williams Realty Atl. Partners
$375,000
$375,000
For more information regarding the value of a property, please contact us for a free consultation.
1 Bed
1 Bath
867 SqFt
SOLD DATE : 09/27/2024
Key Details
Sold Price $375,000
Property Type Condo
Sub Type Condominium
Listing Status Sold
Purchase Type For Sale
Square Footage 867 sqft
Price per Sqft $432
Subdivision Metropolis North
MLS Listing ID 10363334
Sold Date 09/27/24
Style Contemporary,European
Bedrooms 1
Full Baths 1
Construction Status Resale
HOA Fees $5,676
HOA Y/N Yes
Year Built 2003
Annual Tax Amount $5,441
Tax Year 2023
Lot Size 871 Sqft
Property Description
Large One Bedroom Floor plan in the sought after South Tower! Corner unit overlooking the resort style pool. Walk in to the expansive hallway separating the living space from the bedroom. Brand new wide plank wood flooring throughout, freshly paint throughout and polished concrete floors in the kitchen. The Bedroom is spacious with a large walk in closet. The Bathroom is also spacious with a laundry closet. This unit/layout is so rare and arguably the best 1 bedroom layout. The Metropolis has a great fitness center, business/meeting room, clubhouse, and a gorgeous pool where you can make friends with your new neighbors. The concierge is super friendly and helpful! You can leave your car behind and walk to anything you need if that is what you desire. Or park conveniently in the covered assigned parking number #6020.
Location
State GA
County Fulton
Rooms
Basement None
Main Level Bedrooms 1
Interior
Interior Features Master On Main Level, Walk-In Closet(s)
Heating Electric
Cooling Ceiling Fan(s), Central Air
Flooring Hardwood
Exterior
Exterior Feature Balcony
Garage Assigned
Garage Spaces 1.0
Pool In Ground, Screen Enclosure
Community Features Clubhouse, Fitness Center, Gated, Pool, Sidewalks, Street Lights, Walk To Public Transit, Walk To Shopping
Utilities Available Cable Available, Electricity Available, High Speed Internet, Water Available
View City
Roof Type Concrete
Building
Story One
Foundation Slab
Sewer Public Sewer
Level or Stories One
Structure Type Balcony
Construction Status Resale
Schools
Elementary Schools Springdale Park
Middle Schools David T Howard
High Schools Midtown
Others
Financing Conventional
Read Less Info
Want to know what your home might be worth? Contact us for a FREE valuation!

Our team is ready to help you sell your home for the highest possible price ASAP

© 2024 Georgia Multiple Listing Service. All Rights Reserved.
GET MORE INFORMATION

Broker | License ID: 303073
youragentkesha@legacysouthreg.com
240 Corporate Center Dr, Ste F, Stockbridge, GA, 30281, United States






