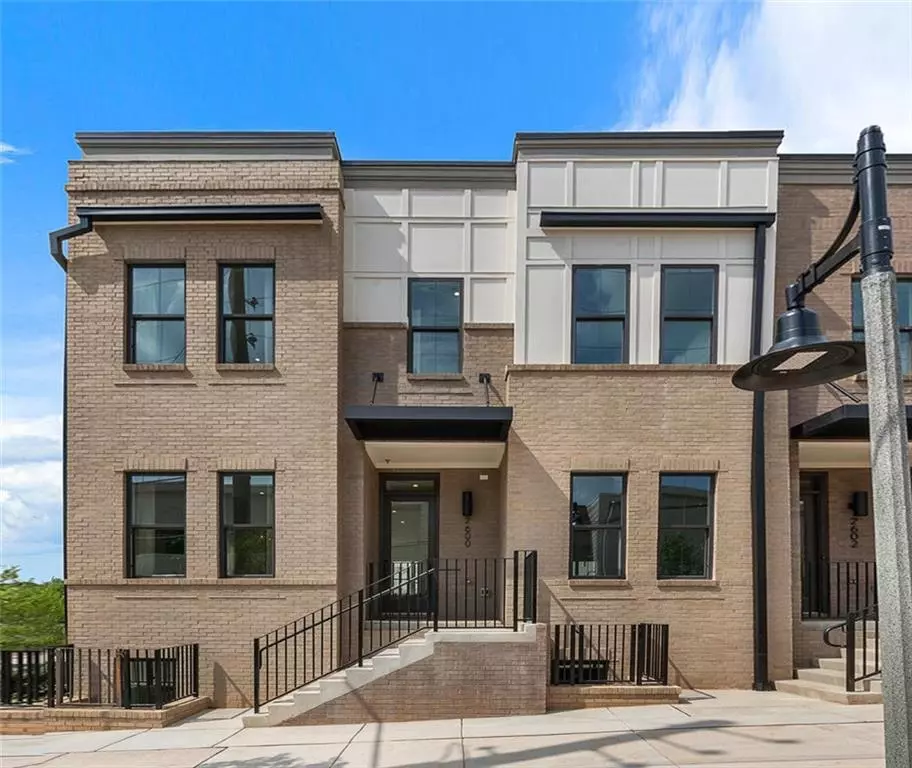$792,485
$822,485
3.6%For more information regarding the value of a property, please contact us for a free consultation.
4 Beds
4.5 Baths
2,553 SqFt
SOLD DATE : 09/05/2024
Key Details
Sold Price $792,485
Property Type Townhouse
Sub Type Townhouse
Listing Status Sold
Purchase Type For Sale
Square Footage 2,553 sqft
Price per Sqft $310
Subdivision New Talley Station
MLS Listing ID 7340994
Sold Date 09/05/24
Style Contemporary,Mid-Rise (up to 5 stories),Modern
Bedrooms 4
Full Baths 4
Half Baths 1
Construction Status New Construction
HOA Fees $100
HOA Y/N Yes
Originating Board First Multiple Listing Service
Year Built 2024
Tax Year 2023
Property Description
Come Home To Decatur at New Talley Station, a Toll Brothers community! This newly constructed Adair Floorplan is spacious and open. 4 bedroom, 4.5 bath, 4-story townhome designed with clean lines, natural light-filled rooms, designer interior finishes, 9 & 10 ft. ceilings, and wide plank engineered hardwood floors throughout. Enter the light filled foyer on the first level which offers a full bedroom with an en-suite bath with walk-in closet. The 2 car garage with impressively high ceiling can also be accessed from the foyer. Upstairs on the main level, you'll find a spacious kitchen featuring an 11 ft. island with soapstone countertop and waterfall feature on the sides; Large walk-in pantry, KitchenAid appliances including the refrigerator, and a beautiful dry bar perfect for coffee or wine! Cabinets and drawers are all soft close. A large living area, open dining area adjacent to balcony, and powder room complete the main level, which also has 10 foot ceilings. The third floor boasts a spacious primary suite with 2 large closets and a double vanity bathroom, frameless glass shower with seat and niches; 2 additional bedrooms, hall bath and conveniently located laundry space across from linen closet! The fourth level, perfect for guests, offers a 4th bedroom with an en-suite bath, a sizable loft space, and a large rooftop terrace. Less than a mile to the Decatur Square and right across the street from Talley Street Elementary. You can't beat this Decatur location! Schedule a tour to walk this stunning home which is ready for immediate delivery! **Please note that pictures shown are of a similar plan and are not pictures of this specific home. 10k in closing costs with preferred lender!
Location
State GA
County Dekalb
Lake Name None
Rooms
Bedroom Description Split Bedroom Plan
Other Rooms None
Basement None
Main Level Bedrooms 1
Dining Room Open Concept
Interior
Interior Features Double Vanity, Entrance Foyer, Entrance Foyer 2 Story, High Ceilings 9 ft Main, High Speed Internet, Walk-In Closet(s)
Heating Electric
Cooling Zoned
Flooring Ceramic Tile, Hardwood
Fireplaces Type None
Window Features Double Pane Windows,Insulated Windows
Appliance Dishwasher, Disposal, ENERGY STAR Qualified Appliances, Gas Oven, Gas Range, Microwave, Range Hood, Refrigerator
Laundry In Hall
Exterior
Exterior Feature Awning(s), Balcony, Lighting, Private Entrance
Garage Attached, Garage, Garage Door Opener, Garage Faces Rear, Electric Vehicle Charging Station(s)
Garage Spaces 2.0
Fence None
Pool None
Community Features Barbecue, Homeowners Assoc, Near Public Transport, Near Schools, Near Trails/Greenway, Street Lights
Utilities Available Cable Available, Electricity Available, Sewer Available, Underground Utilities, Water Available
Waterfront Description None
View City
Roof Type Composition
Street Surface Asphalt,Paved
Accessibility None
Handicap Access None
Porch Deck, Rear Porch, Rooftop
Total Parking Spaces 2
Private Pool false
Building
Lot Description Zero Lot Line
Story Three Or More
Foundation Slab
Sewer Public Sewer
Water Public
Architectural Style Contemporary, Mid-Rise (up to 5 stories), Modern
Level or Stories Three Or More
Structure Type Brick 4 Sides,Cement Siding,HardiPlank Type
New Construction No
Construction Status New Construction
Schools
Elementary Schools Winnona Park/Talley Street
Middle Schools Beacon Hill
High Schools Decatur
Others
HOA Fee Include Maintenance Structure,Maintenance Grounds,Termite,Trash
Senior Community no
Restrictions true
Ownership Fee Simple
Acceptable Financing 1031 Exchange, Cash, Conventional, VA Loan
Listing Terms 1031 Exchange, Cash, Conventional, VA Loan
Financing no
Special Listing Condition None
Read Less Info
Want to know what your home might be worth? Contact us for a FREE valuation!

Our team is ready to help you sell your home for the highest possible price ASAP

Bought with Ansley Real Estate | Christie's International Real Estate
GET MORE INFORMATION

Broker | License ID: 303073
youragentkesha@legacysouthreg.com
240 Corporate Center Dr, Ste F, Stockbridge, GA, 30281, United States






