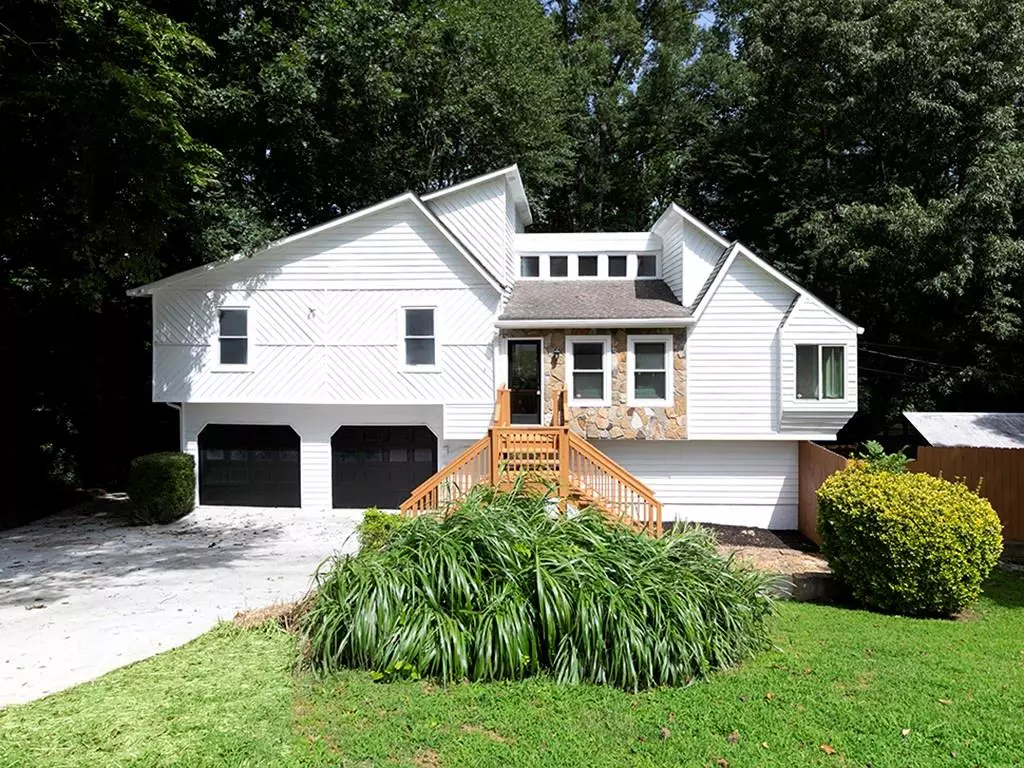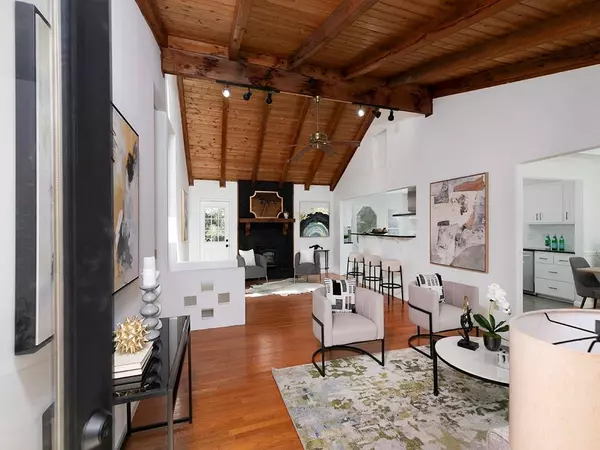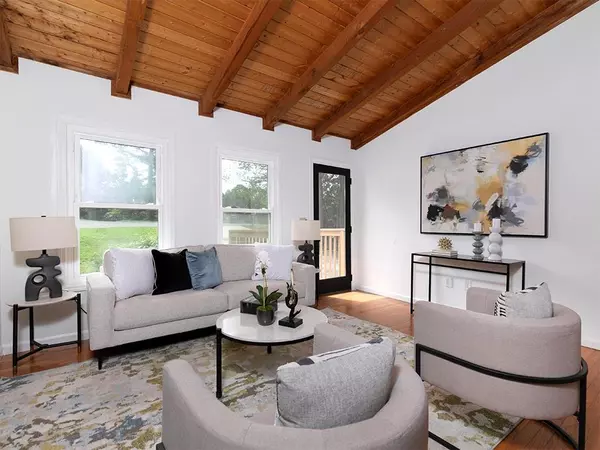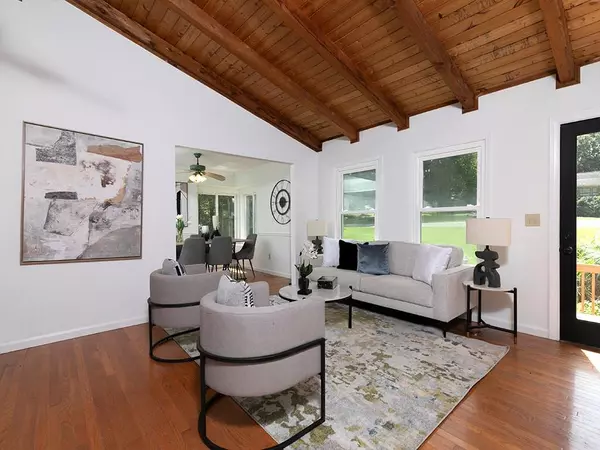$380,000
$359,000
5.8%For more information regarding the value of a property, please contact us for a free consultation.
5 Beds
3 Baths
3,357 SqFt
SOLD DATE : 09/25/2024
Key Details
Sold Price $380,000
Property Type Single Family Home
Sub Type Single Family Residence
Listing Status Sold
Purchase Type For Sale
Square Footage 3,357 sqft
Price per Sqft $113
Subdivision Emerald Forest
MLS Listing ID 7432296
Sold Date 09/25/24
Style Traditional
Bedrooms 5
Full Baths 3
Construction Status Resale
HOA Y/N No
Originating Board First Multiple Listing Service
Year Built 1987
Annual Tax Amount $4,223
Tax Year 2023
Property Description
MAKE YOUR HOME DREAM COME TRUE! This gorgeous traditional gem sits on a beautiful lot with 3 bedrooms, and 3 bathrooms on a finished basement. Freshly painted throughout with a spacious kitchen with natural lighting and a separate dining area. The finished basement features a bathroom with a walk-in shower and plenty of space to create a movie room or in-law suite. A true entertainers yard with a massive covered gazebo to enjoy your family gatherings year-round. Step outside to your outdoor oasis with endless space to make it your own. This home is character and charm from start to finish. The schools all have great ratings. This ideal location also provides easy access to Downtown Acworth, I-75, and a variety of shopping and dining options. Priced to sell, don't let this gem get away!
Location
State GA
County Cherokee
Lake Name None
Rooms
Bedroom Description Other
Other Rooms Gazebo, Storage
Basement Exterior Entry, Finished, Finished Bath, Full, Interior Entry, Walk-Out Access
Dining Room Separate Dining Room
Interior
Interior Features High Ceilings 9 ft Main, Track Lighting, Tray Ceiling(s)
Heating Central
Cooling Ceiling Fan(s)
Flooring Hardwood
Fireplaces Number 1
Fireplaces Type Basement
Window Features None
Appliance Gas Oven, Range Hood, Refrigerator
Laundry Other
Exterior
Exterior Feature Private Yard
Garage Driveway, Garage
Garage Spaces 2.0
Fence Front Yard
Pool None
Community Features Other
Utilities Available Cable Available, Electricity Available, Natural Gas Available, Phone Available, Sewer Available
Waterfront Description None
View Other
Roof Type Shingle
Street Surface Concrete
Accessibility None
Handicap Access None
Porch Rear Porch
Private Pool false
Building
Lot Description Back Yard
Story Two
Foundation None
Sewer Septic Tank
Water Public
Architectural Style Traditional
Level or Stories Two
Structure Type Other
New Construction No
Construction Status Resale
Schools
Elementary Schools Clark Creek
Middle Schools E.T. Booth
High Schools Etowah
Others
Senior Community no
Restrictions false
Tax ID 21N06C 023
Ownership Fee Simple
Special Listing Condition None
Read Less Info
Want to know what your home might be worth? Contact us for a FREE valuation!

Our team is ready to help you sell your home for the highest possible price ASAP

Bought with Atlanta Communities
GET MORE INFORMATION

Broker | License ID: 303073
youragentkesha@legacysouthreg.com
240 Corporate Center Dr, Ste F, Stockbridge, GA, 30281, United States






