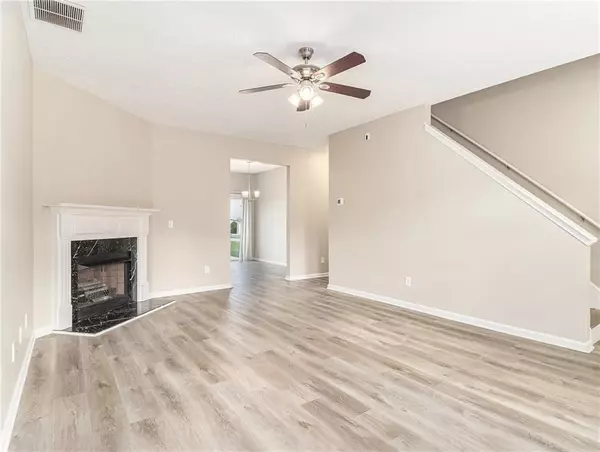$252,000
$269,900
6.6%For more information regarding the value of a property, please contact us for a free consultation.
4 Beds
3.5 Baths
1,860 SqFt
SOLD DATE : 09/24/2024
Key Details
Sold Price $252,000
Property Type Single Family Home
Sub Type Single Family Residence
Listing Status Sold
Purchase Type For Sale
Square Footage 1,860 sqft
Price per Sqft $135
Subdivision Brentwood Place
MLS Listing ID 7425043
Sold Date 09/24/24
Style A-Frame
Bedrooms 4
Full Baths 3
Half Baths 1
Construction Status Resale
HOA Fees $350
HOA Y/N Yes
Originating Board First Multiple Listing Service
Year Built 2003
Annual Tax Amount $4,248
Tax Year 2023
Lot Size 5,227 Sqft
Acres 0.12
Property Description
Discover this beautifully maintained home, perfectly positioned on a desirable corner lot. From the moment you step inside, you'll be greeted by a sense of warmth and care, evident in every detail of this residence. The heart of the home is its well-appointed kitchen, designed to meet the needs of any culinary enthusiast. Featuring modern appliances, ample counter space, and stylish cabinetry, it's perfect for everything from preparing a quick meal to hosting a dinner party. Situated in a prime location, this home offers convenient access to all that Atlanta has to offer. Enjoy the vibrant culture, diverse dining options, and dynamic entertainment scene just a short drive away. Whether you're exploring the city's parks or engaging in its rich array of activities, you'll find endless opportunities to enjoy everything the area has to offer. Don't miss the opportunity to make this lovely property your own and experience the perfect blend of comfort, style, and location.
Location
State GA
County Fulton
Lake Name None
Rooms
Bedroom Description Oversized Master
Other Rooms Second Residence, None
Basement None
Main Level Bedrooms 1
Dining Room Separate Dining Room
Interior
Interior Features Entrance Foyer, Walk-In Closet(s)
Heating Forced Air
Cooling Ceiling Fan(s), Central Air
Flooring Laminate
Fireplaces Number 1
Fireplaces Type Family Room
Window Features None
Appliance Dishwasher, Refrigerator, Microwave, Gas Cooktop
Laundry Laundry Closet
Exterior
Exterior Feature None
Parking Features Garage
Garage Spaces 2.0
Fence None
Pool None
Community Features None
Utilities Available Electricity Available
Waterfront Description None
View Trees/Woods
Roof Type Composition
Street Surface Paved
Accessibility None
Handicap Access None
Porch Patio
Private Pool false
Building
Lot Description Corner Lot, Back Yard
Story Two
Foundation Slab
Sewer Public Sewer
Water Public
Architectural Style A-Frame
Level or Stories Two
Structure Type Brick
New Construction No
Construction Status Resale
Schools
Elementary Schools Feldwood
Middle Schools Woodland - Fulton
High Schools Banneker
Others
Senior Community no
Restrictions false
Tax ID 09F240100832358
Special Listing Condition None
Read Less Info
Want to know what your home might be worth? Contact us for a FREE valuation!

Our team is ready to help you sell your home for the highest possible price ASAP

Bought with S&J Real Estate Associates
GET MORE INFORMATION
Broker | License ID: 303073
youragentkesha@legacysouthreg.com
240 Corporate Center Dr, Ste F, Stockbridge, GA, 30281, United States






