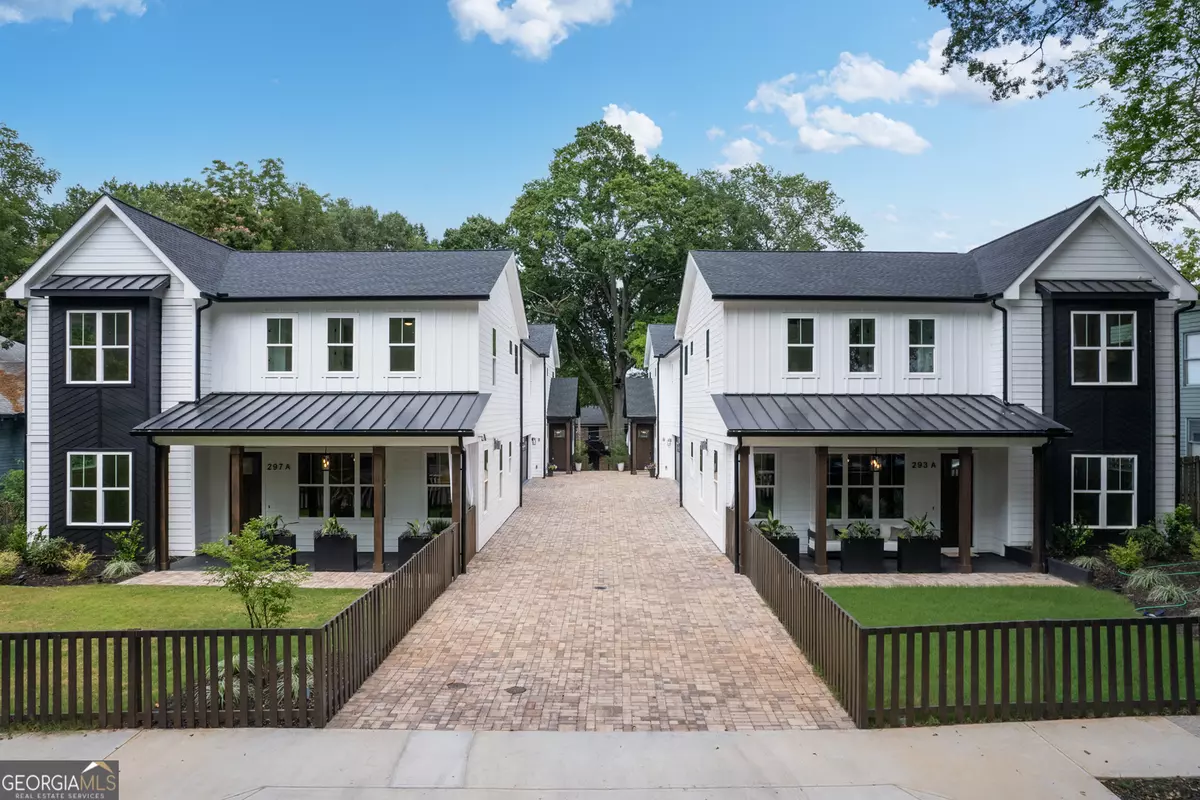$1,190,000
$1,195,000
0.4%For more information regarding the value of a property, please contact us for a free consultation.
5 Beds
3.5 Baths
3,344 SqFt
SOLD DATE : 09/27/2024
Key Details
Sold Price $1,190,000
Property Type Single Family Home
Sub Type Single Family Residence
Listing Status Sold
Purchase Type For Sale
Square Footage 3,344 sqft
Price per Sqft $355
Subdivision Lake Claire
MLS Listing ID 10336418
Sold Date 09/27/24
Style Craftsman
Bedrooms 5
Full Baths 3
Half Baths 1
HOA Y/N No
Originating Board Georgia MLS 2
Year Built 2024
Annual Tax Amount $8,710
Tax Year 2023
Lot Size 6,838 Sqft
Acres 0.157
Lot Dimensions 6838.92
Property Description
Welcome to The Square on Gordon, a New Development of Four Impeccably Designed Homes offering Luxury Intown Living at a Phenomenal Value for New Construction! Let's take a look at 293 Gordon Ave, Unit B, a modern masterpiece with timeless charm in the heart of Atlanta's coveted Lake Claire Neighborhood. Nestled within the highly sought-after Mary Lin Elementary school district, this stunning new construction home from M2REST showcases modern elevated design and a brilliant floorplan with custom upgrades throughout. Once you step inside, you'll be greeted by the warm wood elements of wide plank white oak hardwood flooring, a white oak mantle, and oak beams that adorn the expansive 10' ceilings. The light filled, open concept living area centers around a custom vented gas fireplace, flanked by two French Doors leading out to a covered porch and private green backyard (with a brand new privacy fence that's not in photos) bordered by cypress trees that will fill in to create a lush privacy screen. The gourmet kitchen showcases top-of-the-line KitchenAid Stainless appliances, a custom vent hood, commercial 6 burner gas range, pot filler, and ample counter space for meal prep. The Butler's Pantry offers additional storage and power for small appliances. The Main Level also features a powder room with a hand-painted wall motif, a formal dining room, a wet bar with a show-stopping tile backsplash, and a versatile 5th Bedroom that can easily double as an Office. Pull into your 2-car garage (a rarity in Lake Claire!) with EV Charging Station and drop your bags off in the Mudroom complete with built-in bench and shelving. Completing the main level tucked away in the back of the home, the Junior Primary Suite features a walk-in closet, custom tile shower and double vanity, perfect for hosting guests or multi-generational living. Ascend the Oak Staircase to discover a Sizeable Loft Space, ideal for use as a family room, bonus room, second office, or rec room. The expansive Primary Suite is a Sanctuary unto itself, featuring a magnificent custom shower, a freestanding oversized soaking tub, a large double vanity, and a spacious walk-in closet. Sliding Glass Doors fill a wall of the Primary Bedroom to welcome sunlight and beckon you to step onto the Covered Private Outdoor Porch to enjoy your morning cup of coffee. Even the Second Level Laundry Room has been thoughtfully designed to include ample space for baskets, a hanging area for delicate garments, and additional storage. Two well-appointed Secondary Bedrooms with Walk-in Closets and a Full Bathroom finish out the second level. With its Prime Location near grocery stores, retail centers, Emory, The CDC, Atlanta Airport, & public transit plus being within walking distance to parks, the Lake Claire Land Trust, Candler Park Market, Pullman Yard, and an array of restaurants; this exceptional home offers the epitome of Intown Atlanta living. Don't miss your opportunity to tour this Rare New Construction Gem in one of Atlanta's most sought-after neighborhoods! There are 2 additional new construction homes remaining!
Location
State GA
County Dekalb
Rooms
Basement Crawl Space, Exterior Entry, Full
Dining Room Seats 12+, Separate Room
Interior
Interior Features High Ceilings, Double Vanity, Beamed Ceilings, Soaking Tub, Separate Shower, Tile Bath, Walk-In Closet(s), Wet Bar, Master On Main Level, Split Bedroom Plan
Heating Electric, Central, Forced Air, Heat Pump
Cooling Electric, Ceiling Fan(s), Central Air
Flooring Hardwood, Tile
Fireplaces Number 1
Fireplaces Type Living Room, Gas Log
Fireplace Yes
Appliance Electric Water Heater, Convection Oven, Dishwasher, Disposal, Ice Maker, Microwave, Oven/Range (Combo), Refrigerator, Stainless Steel Appliance(s)
Laundry Laundry Closet, Upper Level
Exterior
Exterior Feature Balcony
Parking Features Attached, Garage Door Opener, Garage, Kitchen Level, Side/Rear Entrance, Over 1 Space per Unit, Off Street
Garage Spaces 2.0
Fence Back Yard, Wood
Community Features Park, Playground, Sidewalks, Street Lights, Swim Team, Tennis Court(s), Near Public Transport, Walk To Schools, Near Shopping
Utilities Available Underground Utilities, Cable Available, Sewer Connected, Electricity Available, High Speed Internet, Natural Gas Available, Phone Available, Sewer Available, Water Available
View Y/N No
Roof Type Composition
Total Parking Spaces 2
Garage Yes
Private Pool No
Building
Lot Description Level, Zero Lot Line, City Lot
Faces Heading East on Ponce de Leon, turn Right onto Clifton Rd. Continue to the 4-way stop near the Flying Biscuit and turn LEFT onto McLendon. Take the 5th RIGHT onto Southerland Terrace. Turn LEFT onto Gordon Ave at the 4-way stop and 293 Gordon Ave is on the LEFT prior to reaching the end of Gordon. Unit B is down the driveway on the Right.
Foundation Pillar/Post/Pier
Sewer Public Sewer
Water Public
Structure Type Concrete,Other
New Construction Yes
Schools
Elementary Schools Lin
Middle Schools David T Howard
High Schools Midtown
Others
HOA Fee Include None
Tax ID 15 211 01 141
Security Features Carbon Monoxide Detector(s),Smoke Detector(s)
Acceptable Financing Cash, Conventional
Listing Terms Cash, Conventional
Special Listing Condition New Construction
Read Less Info
Want to know what your home might be worth? Contact us for a FREE valuation!

Our team is ready to help you sell your home for the highest possible price ASAP

© 2025 Georgia Multiple Listing Service. All Rights Reserved.
GET MORE INFORMATION
Broker | License ID: 303073
youragentkesha@legacysouthreg.com
240 Corporate Center Dr, Ste F, Stockbridge, GA, 30281, United States






