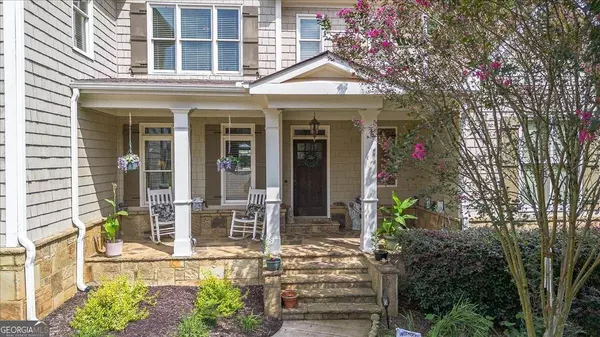$645,000
$650,000
0.8%For more information regarding the value of a property, please contact us for a free consultation.
6 Beds
4.5 Baths
3,700 SqFt
SOLD DATE : 09/27/2024
Key Details
Sold Price $645,000
Property Type Single Family Home
Sub Type Single Family Residence
Listing Status Sold
Purchase Type For Sale
Square Footage 3,700 sqft
Price per Sqft $174
Subdivision Traditions Of Braselton
MLS Listing ID 10364401
Sold Date 09/27/24
Style Craftsman,Other
Bedrooms 6
Full Baths 4
Half Baths 1
HOA Fees $1,100
HOA Y/N Yes
Originating Board Georgia MLS 2
Year Built 2006
Annual Tax Amount $6,724
Tax Year 2023
Lot Size 0.320 Acres
Acres 0.32
Lot Dimensions 13939.2
Property Description
Experience this custom master on the main home, nestled within the amenity rich community of Traditions of Braselton! This home offers the perfect balance of elegance and comfort with features such as soaring ceilings on main level, custom trim work in the entire house (including secondary bedrooms) and hardwoods throughout. The bright kitchen features custom cabinetry, large island, and a seamless flow into the cozy keeping room- perfect for gatherings. Enjoy mornings on the screened porch or relax on the newer built deck overlooking a freshly landscaped back yard and woods. Upstairs, youll find 4 bedrooms (one with a private bathroom and 2 which share a Jack and Jill bath), and an open catwalk which adds a touch of charm. The open basement offers a finished room and full bathroom, and an abundance of storage areas making it a versatile space for any need. Schedule your showing today!
Location
State GA
County Jackson
Rooms
Other Rooms Garage(s), Other
Basement Finished Bath, Exterior Entry, Unfinished
Interior
Interior Features Bookcases, High Ceilings, Master On Main Level, Other, Split Foyer, Tray Ceiling(s), Entrance Foyer, Vaulted Ceiling(s), Walk-In Closet(s)
Heating Electric, Heat Pump, Other
Cooling Ceiling Fan(s), Central Air, Electric, Other, Zoned
Flooring Carpet, Tile
Fireplaces Number 2
Fireplaces Type Factory Built, Family Room, Other
Fireplace Yes
Appliance Cooktop, Dishwasher, Disposal, Electric Water Heater, Microwave, Oven, Refrigerator, Stainless Steel Appliance(s)
Laundry None
Exterior
Exterior Feature Other, Sprinkler System
Parking Features Attached, Garage, Garage Door Opener
Garage Spaces 2.0
Fence Fenced
Community Features Golf, Pool, Sidewalks, Street Lights, Tennis Court(s), Walk To Schools
Utilities Available Cable Available, Electricity Available, High Speed Internet, Sewer Available, Underground Utilities, Water Available
View Y/N No
Roof Type Composition
Total Parking Spaces 2
Garage Yes
Private Pool No
Building
Lot Description Level, Sloped
Faces I-85 North to exit 129 then turn right on Hwy 53. Next left on Hwy 124 for 5 miles. Community on right.
Sewer Public Sewer
Water Public
Structure Type Brick,Concrete,Stone,Wood Siding
New Construction No
Schools
Elementary Schools Gum Springs
Middle Schools West Jackson
High Schools Jackson County
Others
HOA Fee Include Facilities Fee,Maintenance Grounds,Other
Tax ID 105D 017R
Acceptable Financing Cash, Conventional, FHA, VA Loan
Listing Terms Cash, Conventional, FHA, VA Loan
Special Listing Condition Resale
Read Less Info
Want to know what your home might be worth? Contact us for a FREE valuation!

Our team is ready to help you sell your home for the highest possible price ASAP

© 2025 Georgia Multiple Listing Service. All Rights Reserved.
GET MORE INFORMATION
Broker | License ID: 303073
youragentkesha@legacysouthreg.com
240 Corporate Center Dr, Ste F, Stockbridge, GA, 30281, United States






