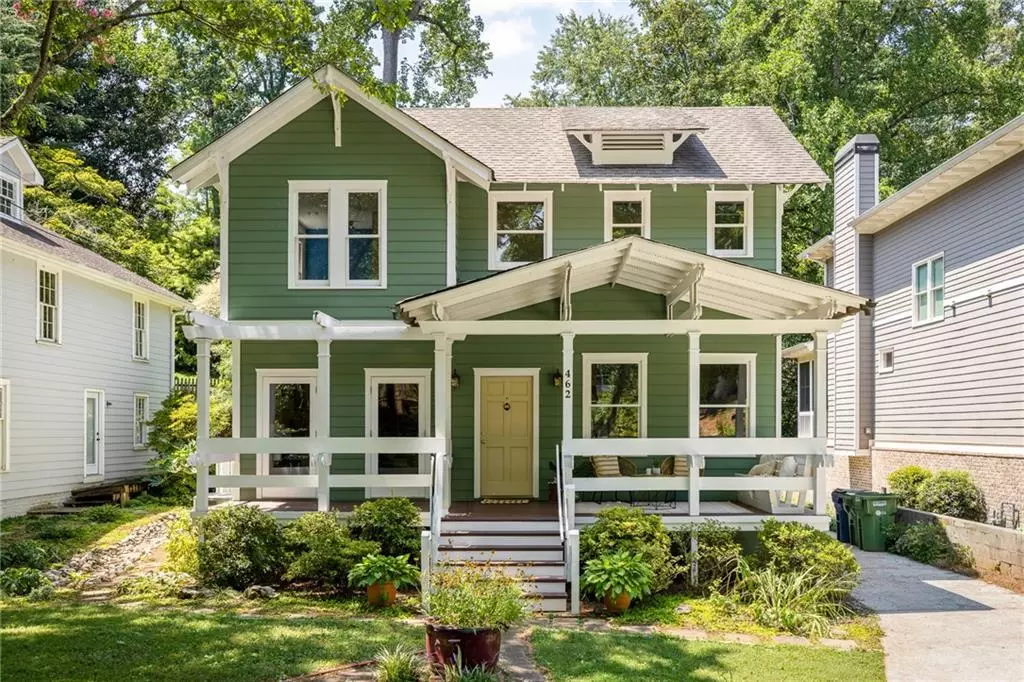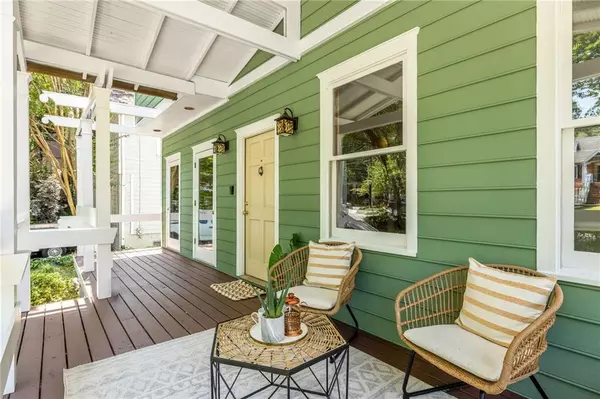$940,000
$900,000
4.4%For more information regarding the value of a property, please contact us for a free consultation.
4 Beds
3.5 Baths
2,455 SqFt
SOLD DATE : 09/27/2024
Key Details
Sold Price $940,000
Property Type Single Family Home
Sub Type Single Family Residence
Listing Status Sold
Purchase Type For Sale
Square Footage 2,455 sqft
Price per Sqft $382
Subdivision Lake Claire
MLS Listing ID 7434859
Sold Date 09/27/24
Style Craftsman
Bedrooms 4
Full Baths 3
Half Baths 1
Construction Status Resale
HOA Y/N No
Originating Board First Multiple Listing Service
Year Built 1993
Annual Tax Amount $5,023
Tax Year 2023
Lot Size 8,712 Sqft
Acres 0.2
Property Description
Nestled on one of Lake Claire's favorite quieter streets, this updated and well-maintained home is an unusual find. The freshly painted exterior sets the tone for what lies within—a welcoming covered front porch adorned with unique details invites you to step inside.
As you enter, you'll be greeted by light-filled, open-concept living spaces with light hardwood floors that flow seamlessly from the living room to the dining area. The kitchen is fantastic, featuring rich cabinetry, double sinks, double pantries, and granite countertops. Kitchen opens up to an incredible great room with endless possibilities—with room for a den, dining, and home office. Step out onto the deck, conveniently accessed from the kitchen, where you can enjoy grilling and outdoor dining overlooking the backyard. A convenient powder room completes this level.
Upstairs, you'll find four full bedrooms. The primary suite is a true retreat with vaulted ceilings, abundant natural light, a walk-in closet, and a spa-like bathroom complete with a shower featuring both handheld and body sprays, double vanity, and a luxurious whirlpool tub. One of the secondary bedrooms includes an ensuite bathroom, while the two additional bedrooms share a well-appointed full bath.
The spacious partial basement, accessible from the exterior, offers ample storage, workout space, or potential additional living space.
Ideally located close to shops, parks, and restaurants, this Lake Claire gem combines location with a spacious updated property making it the perfect place to call home.
Location
State GA
County Dekalb
Lake Name None
Rooms
Bedroom Description Oversized Master
Other Rooms Shed(s)
Basement Exterior Entry, Partial, Unfinished
Dining Room Open Concept
Interior
Interior Features Double Vanity, High Ceilings 9 ft Main, Recessed Lighting, Walk-In Closet(s)
Heating Forced Air
Cooling Ceiling Fan(s), Central Air
Flooring Carpet, Hardwood
Fireplaces Type None
Window Features Plantation Shutters
Appliance Dishwasher, Disposal, Gas Range, Microwave
Laundry Laundry Room, Upper Level
Exterior
Exterior Feature Private Entrance, Private Yard, Rain Gutters
Parking Features Driveway
Fence None
Pool None
Community Features Near Public Transport, Near Schools, Near Shopping, Near Trails/Greenway, Park, Playground, Restaurant, Sidewalks
Utilities Available Cable Available, Electricity Available, Natural Gas Available, Phone Available, Sewer Available, Water Available
Waterfront Description None
View Other
Roof Type Composition
Street Surface Paved
Accessibility None
Handicap Access None
Porch Covered, Deck, Front Porch
Total Parking Spaces 2
Private Pool false
Building
Lot Description Back Yard, Front Yard, Private
Story Two
Foundation None
Sewer Public Sewer
Water Public
Architectural Style Craftsman
Level or Stories Two
Structure Type HardiPlank Type
New Construction No
Construction Status Resale
Schools
Elementary Schools Mary Lin
Middle Schools David T Howard
High Schools Midtown
Others
Senior Community no
Restrictions false
Tax ID 15 239 02 172
Special Listing Condition None
Read Less Info
Want to know what your home might be worth? Contact us for a FREE valuation!

Our team is ready to help you sell your home for the highest possible price ASAP

Bought with Compass
GET MORE INFORMATION
Broker | License ID: 303073
youragentkesha@legacysouthreg.com
240 Corporate Center Dr, Ste F, Stockbridge, GA, 30281, United States






