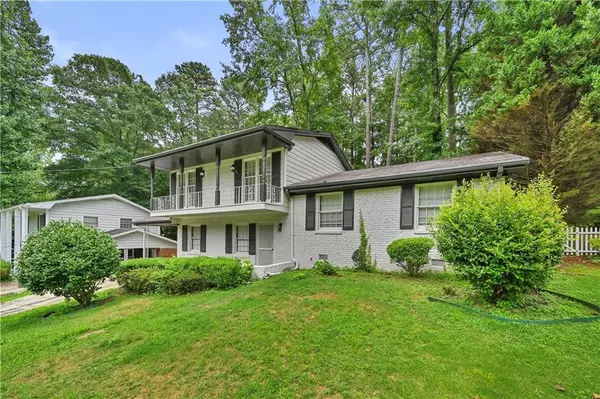$299,990
$299,900
For more information regarding the value of a property, please contact us for a free consultation.
5 Beds
2 Baths
1,726 SqFt
SOLD DATE : 09/24/2024
Key Details
Sold Price $299,990
Property Type Single Family Home
Sub Type Single Family Residence
Listing Status Sold
Purchase Type For Sale
Square Footage 1,726 sqft
Price per Sqft $173
Subdivision Heritage Valley
MLS Listing ID 7436307
Sold Date 09/24/24
Style Traditional
Bedrooms 5
Full Baths 2
Construction Status Updated/Remodeled
HOA Y/N No
Originating Board First Multiple Listing Service
Year Built 1966
Annual Tax Amount $2,750
Tax Year 2023
Lot Size 0.300 Acres
Acres 0.3
Property Description
This beautifully updated residence offers comfort, convenience, and modern amenities in a sought-after neighborhood. Step inside to discover a spacious interior boasting abundant natural light, beautifully restored original hardwood floors, and a layout designed for both relaxation and entertaining. The main level features a cozy living room perfect for gatherings. Adjacent is the stylish kitchen, equipped with all new stainless steel appliances, quartz countertops and ample cabinet space. The dining area offers a space for formal meals with family and friends. This home offers five bedrooms making it perfect for a large family. Outside, the property shines with a spacious backyard ideal for outdoor activities, gardening, or simply enjoying the Georgia sunshine. Conveniently located in one of Atlanta's most vibrant communities this home offers easy access to shopping, dining, entertainment, and major highways for effortless commuting throughout the city.
Location
State GA
County Fulton
Lake Name None
Rooms
Bedroom Description Other
Other Rooms None
Basement None
Dining Room Other
Interior
Interior Features Other
Heating Central
Cooling Ceiling Fan(s), Central Air
Flooring Hardwood
Fireplaces Type None
Window Features None
Appliance Dishwasher, Gas Oven, Refrigerator
Laundry Other
Exterior
Exterior Feature Balcony
Garage Carport
Fence None
Pool None
Community Features None
Utilities Available Electricity Available, Natural Gas Available, Sewer Available
Waterfront Description None
View Other
Roof Type Other
Street Surface Other
Accessibility None
Handicap Access None
Porch None
Total Parking Spaces 1
Private Pool false
Building
Lot Description Other
Story Multi/Split
Foundation Slab
Sewer Public Sewer
Water Public
Architectural Style Traditional
Level or Stories Multi/Split
Structure Type Brick 4 Sides
New Construction No
Construction Status Updated/Remodeled
Schools
Elementary Schools R. N. Fickett
Middle Schools Ralph Bunche
High Schools D. M. Therrell
Others
Senior Community no
Restrictions false
Tax ID 14 025000050581
Special Listing Condition None
Read Less Info
Want to know what your home might be worth? Contact us for a FREE valuation!

Our team is ready to help you sell your home for the highest possible price ASAP

Bought with Virtual Properties Realty.com
GET MORE INFORMATION

Broker | License ID: 303073
youragentkesha@legacysouthreg.com
240 Corporate Center Dr, Ste F, Stockbridge, GA, 30281, United States






