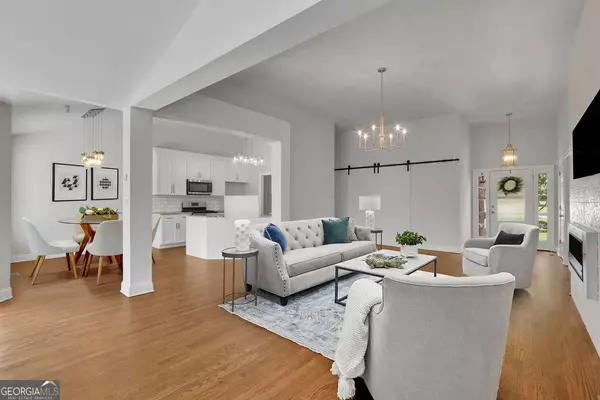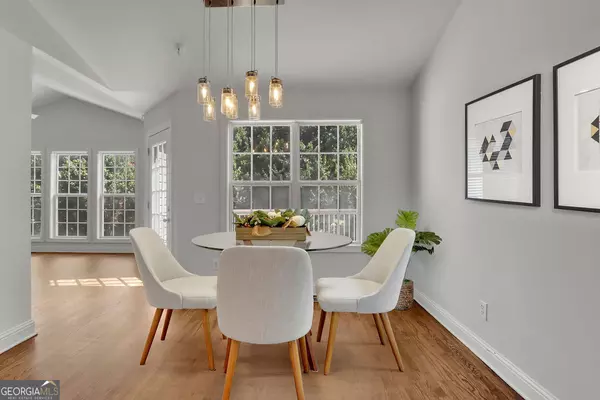Bought with Diya Daswani • Coldwell Banker Realty
$575,000
$575,000
For more information regarding the value of a property, please contact us for a free consultation.
6 Beds
3 Baths
4,070 SqFt
SOLD DATE : 10/04/2024
Key Details
Sold Price $575,000
Property Type Single Family Home
Sub Type Single Family Residence
Listing Status Sold
Purchase Type For Sale
Square Footage 4,070 sqft
Price per Sqft $141
Subdivision Summergrove
MLS Listing ID 10364793
Sold Date 10/04/24
Style Traditional
Bedrooms 6
Full Baths 3
Construction Status Resale
HOA Fees $225
HOA Y/N Yes
Year Built 2000
Annual Tax Amount $4,594
Tax Year 2023
Lot Size 0.290 Acres
Property Description
Welcome to your dream home, perfectly situated in a serene cul-de-sac and offering a blend of modern elegance and versatile living spaces. This beautifully updated residence features 3 bedrooms and 2 full bathrooms on the main level, showcasing an open floor plan designed for both comfort and style. Enjoy a spacious and flowing layout, ideal for entertaining and daily living. This home showcases contemporary updates, adding a touch of luxury throughout. Three well-appointed bedrooms and two full bathrooms provide ample space for family and guests. The lower level features include a full basement apartment. Buyers will discover a fully-equipped basement apartment with 3 additional bedrooms and 1 full bathroom, complete with a convenient washer and dryer hookup. This versatile space is perfect for extended family, guests, or even a potential rental. Outdoor you will find an outdoor oasis with a luxurious pool. Dive into relaxation with a stunning pool, surrounded by a beautifully landscaped backyard. Enjoy your outdoor haven with the added privacy of a fenced yard. This prime location sits in a great school system, located within a top-rated school district, ensuring excellent education for all ages. Convenient access and proximity to the interstate, shopping, and entertainment options makes this home perfectly positioned for a vibrant lifestyle. This exceptional property combines modern upgrades with expansive living spaces and outdoor luxury. DonCOt miss your chance to own this gemCoschedule a tour today and experience the best of both worlds!
Location
State GA
County Gwinnett
Rooms
Basement Finished, Full
Main Level Bedrooms 3
Interior
Interior Features Double Vanity, In-Law Floorplan, Master On Main Level, Pulldown Attic Stairs, Walk-In Closet(s)
Heating Central
Cooling Central Air
Flooring Carpet, Hardwood, Stone, Tile
Fireplaces Number 1
Fireplaces Type Family Room
Exterior
Garage Garage, Garage Door Opener
Fence Back Yard, Fenced, Privacy
Pool In Ground, Salt Water
Community Features Sidewalks, Street Lights, Walk To Shopping
Utilities Available Natural Gas Available, Phone Available, Sewer Available, Underground Utilities, Water Available
Roof Type Composition
Building
Story Two
Foundation Block
Sewer Public Sewer
Level or Stories Two
Construction Status Resale
Schools
Elementary Schools Riverside
Middle Schools North Gwinnett
High Schools North Gwinnett
Others
Financing Conventional
Read Less Info
Want to know what your home might be worth? Contact us for a FREE valuation!

Our team is ready to help you sell your home for the highest possible price ASAP

© 2024 Georgia Multiple Listing Service. All Rights Reserved.
GET MORE INFORMATION

Broker | License ID: 303073
youragentkesha@legacysouthreg.com
240 Corporate Center Dr, Ste F, Stockbridge, GA, 30281, United States






