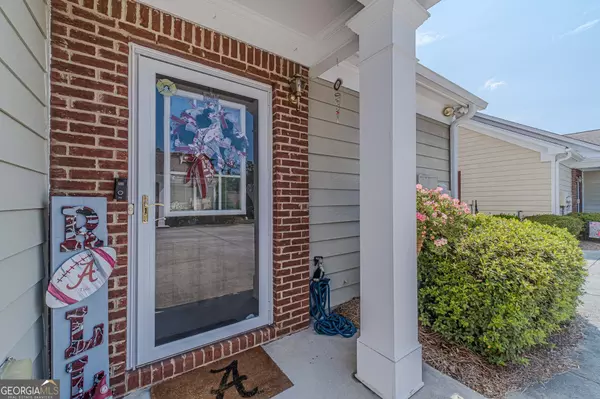Bought with VaShaundra Reynolds • Sanders Real Estate
$297,500
$304,900
2.4%For more information regarding the value of a property, please contact us for a free consultation.
2 Beds
2 Baths
1,536 SqFt
SOLD DATE : 10/04/2024
Key Details
Sold Price $297,500
Property Type Townhouse
Sub Type Townhouse
Listing Status Sold
Purchase Type For Sale
Square Footage 1,536 sqft
Price per Sqft $193
Subdivision Villas At Pebble
MLS Listing ID 10363974
Sold Date 10/04/24
Style Other
Bedrooms 2
Full Baths 2
Construction Status Resale
HOA Fees $2,892
HOA Y/N Yes
Year Built 2002
Annual Tax Amount $867
Tax Year 2022
Lot Size 435 Sqft
Property Description
Welcome Home To The Villas At Pebble Creek Farms! Ranch Level Living At its Finest! This Rare End Unit Opportunity Features a 2 Car Rear Entry Garage-Interior Features Gorgeous New Luxury Vinyl Flooring Throughout With High End Plantation Shutters! This is One of the Larger Units in the Community with 2 Bedrooms Plus Office/Sunroom-Roommate Floor Plan-Enter Your New Home Through The Front Foyer Or Main Level Mud/Laundry Room Just Off the Garage/Kitchen-Huge Open Floor Plan Concept with White Cabinets with Crown Molding-Stainless Steel Appliances-Solid Surface Countertops-Room For a Bar-top-Dining Room Overlooks Family Room with Grand Vaulted Ceiling with Elegant Gas Fireplace with Electric Starter-Fireplace Features Trim to the Ceiling and White Mantle Great for Decorating for the Holidays! This Home Has Lots of Natural Lighting! Owners Suite is Generously Sized with a Vaulted Ceiling-Owners Bath has Upgraded Tub/Shower-Quartz Countertop with sitting area-Walk In Closet-Guest Bedroom Shares Guest Full Bath-Office/Sunroom Features Laminate Flooring & French Doors-Very Spacious for An Executive Desk-Office Furniture-Bookcases and More-Private Back Patio is Fenced and is great for Relaxing! Amenities include Pool, Exercise Room, Clubhouse. HOA Dues include Water, Lawn Maintenance and Exterior Maintenance. Conveniently located Minutes to Downtown Grayson, Snellville and Loganville Shopping & Restaurants. Come see for yourself and make this your home!
Location
State GA
County Gwinnett
Rooms
Basement None
Main Level Bedrooms 2
Interior
Interior Features High Ceilings, Master On Main Level, Roommate Plan, Tile Bath, Vaulted Ceiling(s), Walk-In Closet(s)
Heating Central, Natural Gas
Cooling Ceiling Fan(s), Central Air, Electric
Flooring Laminate
Fireplaces Type Factory Built, Family Room, Gas Starter
Exterior
Garage Garage, Side/Rear Entrance
Fence Back Yard, Privacy, Wood
Pool In Ground
Community Features Clubhouse, Fitness Center, Pool, Sidewalks, Street Lights, Walk To Schools, Walk To Shopping
Utilities Available Cable Available, High Speed Internet, Phone Available, Sewer Available, Underground Utilities, Water Available
Roof Type Composition
Building
Story One
Foundation Slab
Sewer Public Sewer
Level or Stories One
Construction Status Resale
Schools
Elementary Schools Grayson
Middle Schools Bay Creek
High Schools Grayson
Others
Acceptable Financing Cash, Conventional, FHA, VA Loan
Listing Terms Cash, Conventional, FHA, VA Loan
Financing Cash
Read Less Info
Want to know what your home might be worth? Contact us for a FREE valuation!

Our team is ready to help you sell your home for the highest possible price ASAP

© 2024 Georgia Multiple Listing Service. All Rights Reserved.
GET MORE INFORMATION

Broker | License ID: 303073
youragentkesha@legacysouthreg.com
240 Corporate Center Dr, Ste F, Stockbridge, GA, 30281, United States






