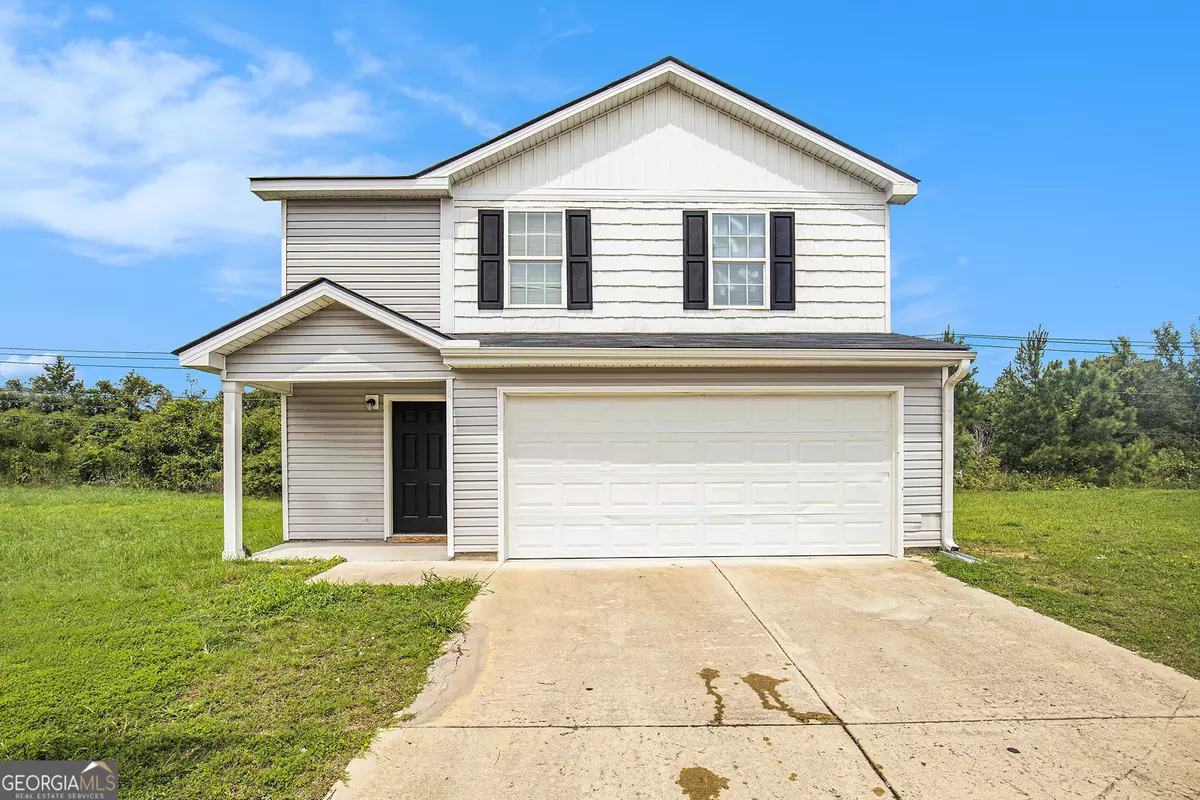$219,900
$219,000
0.4%For more information regarding the value of a property, please contact us for a free consultation.
3 Beds
2.5 Baths
1,600 SqFt
SOLD DATE : 10/11/2024
Key Details
Sold Price $219,900
Property Type Single Family Home
Sub Type Single Family Residence
Listing Status Sold
Purchase Type For Sale
Square Footage 1,600 sqft
Price per Sqft $137
Subdivision Tamarack
MLS Listing ID 10349308
Sold Date 10/11/24
Style Traditional
Bedrooms 3
Full Baths 2
Half Baths 1
HOA Y/N No
Originating Board Georgia MLS 2
Year Built 2020
Annual Tax Amount $2,069
Tax Year 2023
Lot Size 7,405 Sqft
Acres 0.17
Lot Dimensions 7405.2
Property Sub-Type Single Family Residence
Property Description
Welcome to this freshly painted 3 bedroom, 2.5 bathroom modern home in the Tamarac neighborhood, where the living room seamlessly flows into the kitchen. The kitchen features white cabinets, stainless steel appliances, and a spacious pantry. There's ample room in the living area for a dining table, making it ideal for family meals or hosting guests. The main level also includes a convenient half bath and beautiful brand new laminate flooring throughout. Upstairs, you'll find a versatile loft area and all the bedrooms with brand new carpet. The primary bedroom has its own en-suite bathroom that includes dual sinks and a huge walk-in closet. Two additional bedrooms share a bathroom. This home also offers a 2-car garage for covered parking and storage.
Location
State GA
County Troup
Rooms
Basement None
Interior
Interior Features Other
Heating Central
Cooling Central Air
Flooring Carpet, Vinyl
Fireplace No
Appliance Dishwasher, Oven/Range (Combo), Refrigerator
Laundry Other
Exterior
Parking Features Attached, Garage, Kitchen Level, Off Street
Garage Spaces 2.0
Community Features None
Utilities Available Electricity Available, Sewer Connected, Water Available
View Y/N No
Roof Type Composition
Total Parking Spaces 2
Garage Yes
Private Pool No
Building
Lot Description Level
Faces Use GPS.
Sewer Public Sewer
Water Public
Structure Type Vinyl Siding
New Construction No
Schools
Elementary Schools Callaway
Middle Schools Callaway
High Schools Callaway
Others
HOA Fee Include None
Tax ID 0511B002048
Acceptable Financing Cash, Conventional, FHA, VA Loan
Listing Terms Cash, Conventional, FHA, VA Loan
Special Listing Condition Resale
Read Less Info
Want to know what your home might be worth? Contact us for a FREE valuation!

Our team is ready to help you sell your home for the highest possible price ASAP

© 2025 Georgia Multiple Listing Service. All Rights Reserved.
GET MORE INFORMATION
Broker | License ID: 303073
youragentkesha@legacysouthreg.com
240 Corporate Center Dr, Ste F, Stockbridge, GA, 30281, United States






