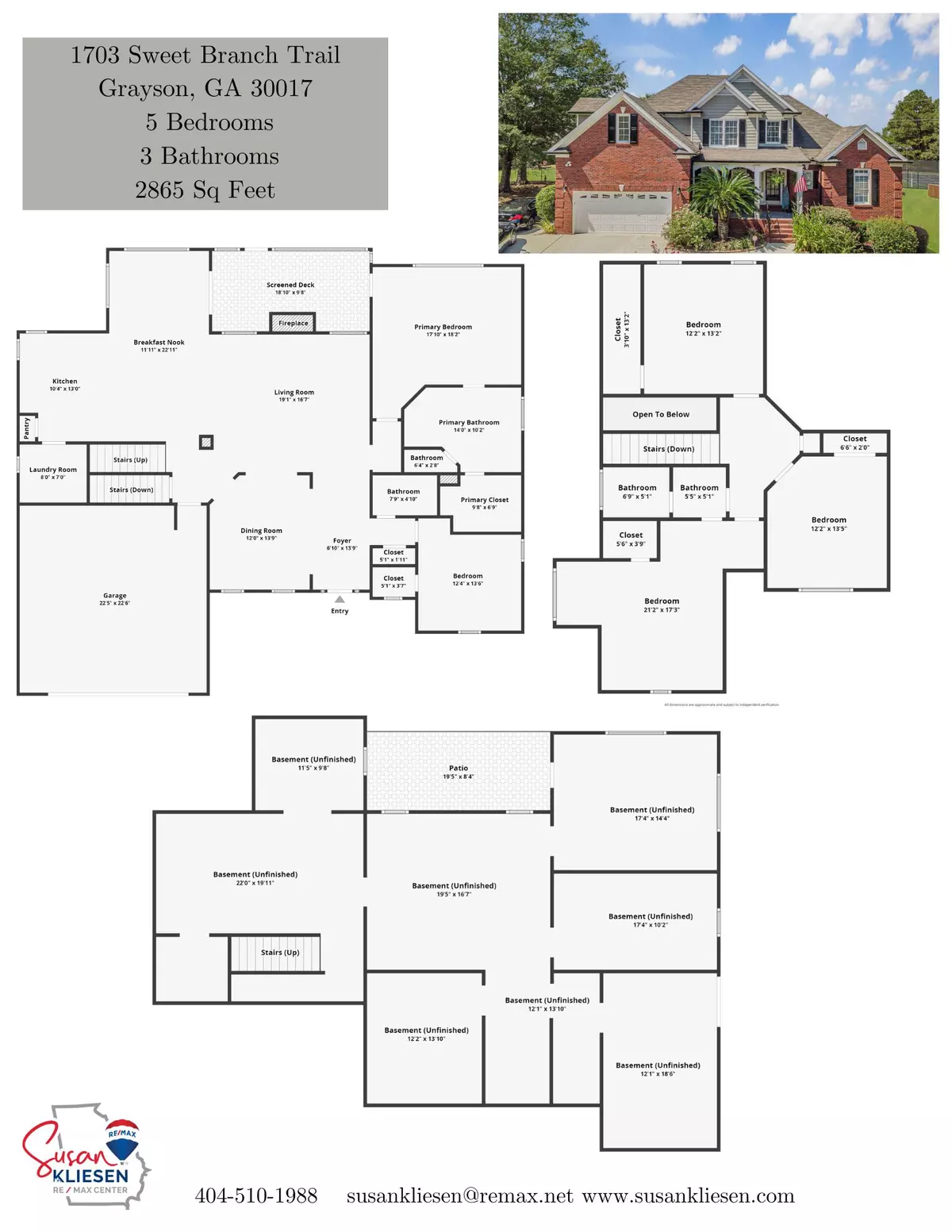Bought with Fran Hughes • Sanders Real Estate
$513,000
$520,000
1.3%For more information regarding the value of a property, please contact us for a free consultation.
5 Beds
3 Baths
2,865 SqFt
SOLD DATE : 10/11/2024
Key Details
Sold Price $513,000
Property Type Single Family Home
Sub Type Single Family Residence
Listing Status Sold
Purchase Type For Sale
Square Footage 2,865 sqft
Price per Sqft $179
Subdivision Wheatfields
MLS Listing ID 10374680
Sold Date 10/11/24
Style Brick Front,Traditional
Bedrooms 5
Full Baths 3
Construction Status Resale
HOA Fees $800
HOA Y/N Yes
Year Built 2003
Annual Tax Amount $7,861
Tax Year 2023
Lot Size 0.420 Acres
Property Description
A beautiful move-in ready home in one of Grayson's most sought-after neighborhoods, Wheatfields. The owner just got this house freshened up for the new owner with new interior paint, freshly refinished hardwood floors and brand-new carpet. This home has the primary bedroom on the main level as well as another bedroom and full bath. The primary suite is huge with lots of room for all your furniture and a spacious spa-like bathroom with jetted tub, separate shower, double vanities and custom walk-in closet. The main floor is open and perfect for entertaining with a vaulted fireside great room. There is a formal dining room that can seat 12. The kitchen has lots of stained custom cabinets, granite counters, and stainless appliances including a double oven, dishwasher, microwave and refrigerator. There is a breakfast room and flex space. The laundry room is conveniently located on the main level. Upstairs are 3 spacious bedrooms and a full bath. The basement is ready to be finished and is stubbed for a bath. Outside you will find a southern front porch, a screened porch on the rear of the home and a patio below the deck, a firepit with professional landscaping. 2 car garage and the driveway has an extra parking pad beside the garage, Wheatfields has the best amenities in Grayson, there are two clubhouses, two swimming pools, one waterslide, two tennis complexes, two playgrounds, a soccer field, walking trails and sand volleyball. The neighborhood is located so close to everything. Schools, grocery stores, restaurants, the town park, and the railyard are minutes away.
Location
State GA
County Gwinnett
Rooms
Basement Bath/Stubbed, Concrete, Daylight, Exterior Entry, Full, Interior Entry
Main Level Bedrooms 2
Interior
Interior Features Double Vanity, High Ceilings, Master On Main Level, Pulldown Attic Stairs, Separate Shower, Tile Bath, Tray Ceiling(s), Two Story Foyer, Vaulted Ceiling(s), Walk-In Closet(s), Whirlpool Bath
Heating Central, Forced Air, Natural Gas, Zoned
Cooling Ceiling Fan(s), Central Air, Zoned
Flooring Carpet, Hardwood, Tile
Fireplaces Number 1
Fireplaces Type Family Room, Gas Starter
Exterior
Garage Attached, Garage, Garage Door Opener
Community Features Clubhouse, Playground, Pool, Sidewalks, Street Lights, Tennis Court(s), Tennis Team, Walk To Schools, Walk To Shopping
Utilities Available Cable Available, Electricity Available, High Speed Internet, Natural Gas Available
Roof Type Composition,Other
Building
Story Two
Sewer Public Sewer
Level or Stories Two
Construction Status Resale
Schools
Elementary Schools Starling
Middle Schools Couch
High Schools Grayson
Others
Acceptable Financing Fannie Mae Approved, FHA, Freddie Mac Approved, VA Loan
Listing Terms Fannie Mae Approved, FHA, Freddie Mac Approved, VA Loan
Financing Conventional
Read Less Info
Want to know what your home might be worth? Contact us for a FREE valuation!

Our team is ready to help you sell your home for the highest possible price ASAP

© 2024 Georgia Multiple Listing Service. All Rights Reserved.
GET MORE INFORMATION

Broker | License ID: 303073
youragentkesha@legacysouthreg.com
240 Corporate Center Dr, Ste F, Stockbridge, GA, 30281, United States






