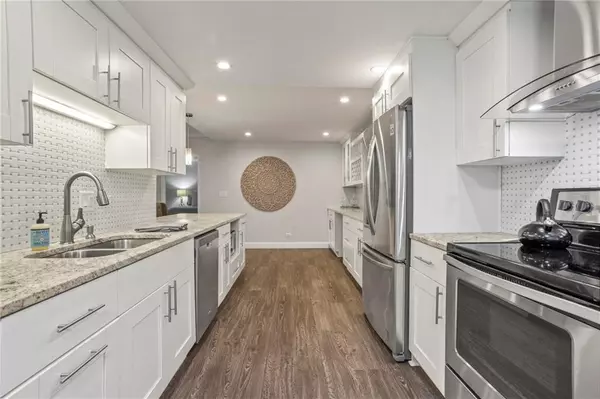$408,000
$449,900
9.3%For more information regarding the value of a property, please contact us for a free consultation.
3 Beds
3 Baths
1,971 SqFt
SOLD DATE : 10/09/2024
Key Details
Sold Price $408,000
Property Type Condo
Sub Type Condominium
Listing Status Sold
Purchase Type For Sale
Square Footage 1,971 sqft
Price per Sqft $207
Subdivision Georgian Manor
MLS Listing ID 7374217
Sold Date 10/09/24
Style European,Mid-Rise (up to 5 stories)
Bedrooms 3
Full Baths 3
Construction Status Resale
HOA Fees $741
HOA Y/N Yes
Originating Board First Multiple Listing Service
Year Built 1961
Annual Tax Amount $6,696
Tax Year 2023
Lot Size 1,968 Sqft
Acres 0.0452
Property Description
Welcome to this stunning fully updated 3-bedroom, 3-bathroom condominium located in the heart of Buckhead. This boutique building offers unparalleled convenience and luxury living with a private pool. Enjoy easy access to shopping and restaurants. Large open kitchen with stainless steel appliances ideal for seamless flow and interaction overlooking the spacious living area perfect for relaxation and entertainment. Oversized bedrooms for added comfort and privacy with a Covered balcony to enjoy outdoor living year-round with 2 Covered parking spots for convenience and security. This condo includes 2 storage units. HOA covers all utilities, ensuring hassle-free living. Don't miss out on the opportunity to own this exquisite property in Buckhead.
Location
State GA
County Fulton
Lake Name None
Rooms
Bedroom Description Double Master Bedroom,Oversized Master,Roommate Floor Plan
Other Rooms None
Basement None
Main Level Bedrooms 3
Dining Room Great Room
Interior
Interior Features Crown Molding
Heating Central
Cooling Central Air
Flooring Vinyl
Fireplaces Number 1
Fireplaces Type Decorative, Electric
Window Features None
Appliance Dishwasher, Disposal, Microwave, Range Hood
Laundry Laundry Closet, Other
Exterior
Exterior Feature Gas Grill, Other
Garage Carport
Fence None
Pool Fenced, In Ground
Community Features Clubhouse, Homeowners Assoc, Meeting Room, Pool
Utilities Available Cable Available, Electricity Available
Waterfront Description None
View Trees/Woods
Roof Type Composition
Street Surface Asphalt
Accessibility Accessible Kitchen, Accessible Washer/Dryer
Handicap Access Accessible Kitchen, Accessible Washer/Dryer
Porch Covered, Patio
Parking Type Carport
Private Pool false
Building
Lot Description Landscaped
Story One
Foundation None
Sewer Public Sewer
Water Public
Architectural Style European, Mid-Rise (up to 5 stories)
Level or Stories One
Structure Type Brick 4 Sides
New Construction No
Construction Status Resale
Schools
Elementary Schools Sarah Rawson Smith
Middle Schools Willis A. Sutton
High Schools North Atlanta
Others
Senior Community no
Restrictions true
Tax ID 17 001000110074
Ownership Condominium
Financing no
Special Listing Condition None
Read Less Info
Want to know what your home might be worth? Contact us for a FREE valuation!

Our team is ready to help you sell your home for the highest possible price ASAP

Bought with RE/MAX Around Atlanta Realty
GET MORE INFORMATION

Broker | License ID: 303073
youragentkesha@legacysouthreg.com
240 Corporate Center Dr, Ste F, Stockbridge, GA, 30281, United States






