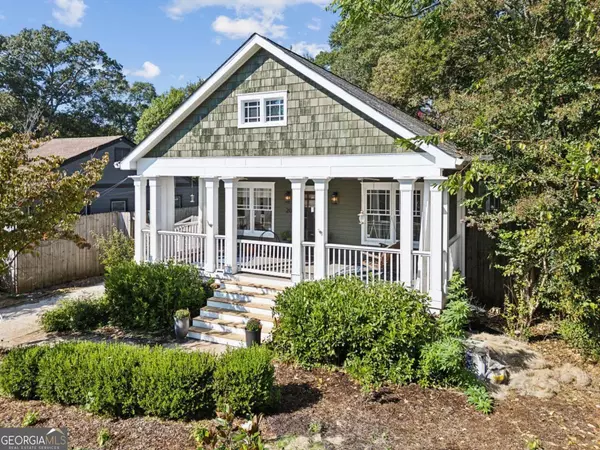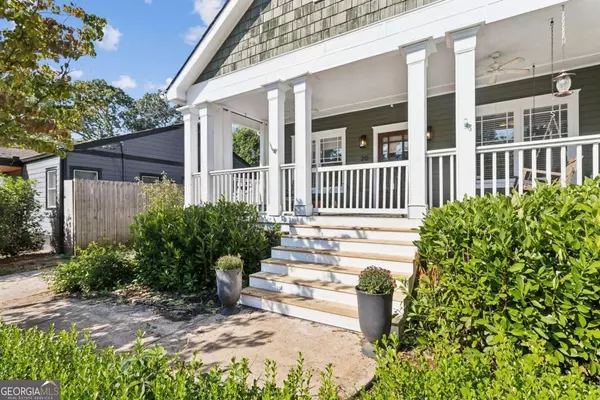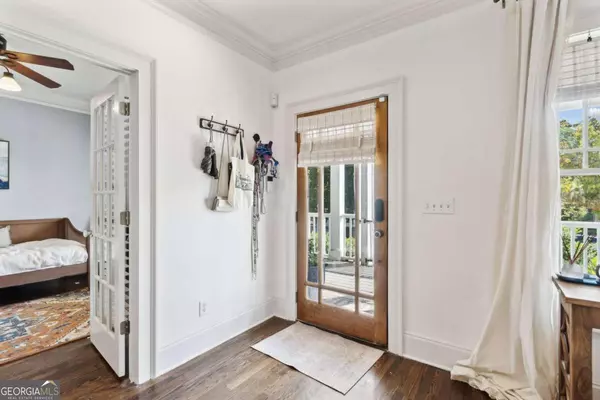$650,500
$625,000
4.1%For more information regarding the value of a property, please contact us for a free consultation.
3 Beds
2 Baths
8,712 Sqft Lot
SOLD DATE : 10/18/2024
Key Details
Sold Price $650,500
Property Type Single Family Home
Sub Type Single Family Residence
Listing Status Sold
Purchase Type For Sale
Subdivision Edgewood
MLS Listing ID 10384127
Sold Date 10/18/24
Style Craftsman
Bedrooms 3
Full Baths 2
HOA Y/N No
Originating Board Georgia MLS 2
Year Built 2001
Annual Tax Amount $4,620
Tax Year 2024
Lot Size 8,712 Sqft
Acres 0.2
Lot Dimensions 8712
Property Description
Charming 3-bedroom, 2-bathroom Craftsman home in the heart of Edgewood, offering modern updates and classic character. The property features a large front porch with new steps, perfect for relaxing outdoors. Step inside to find hardwood flooring throughout and a cozy living room centered around a wood-burning fireplace with a stunning tile surround, flanked by built-in white bookshelves with glass doors. The front bedroom, equipped with french doors, is versatile and can easily be used as an office. The spacious living room flows into the dining room, perfect for entertaining. The hallway bath includes a tub/shower combination and a pedestal sink, while the additional guest bedroom offers ample space for visitors. Recent updates include new LED hallway lights with dimming rings, newly refinished kitchen cabinets and hardware with newer stainless steel appliances, and both crown and picture molding throughout the home. The primary bathroom has been completely renovated, boasting a double vanity, modern pendant lights, and a walk-in tile shower. The private backyard is generously sized for city living, offering a serene retreat, with a seasonal view of the Atlanta skyline in fall and winter. New spray foam-insulation adds energy efficiency, and the home also has a crawlspace with easy access from the driveway. This beautiful home combines classic craftsmanship with modern amenities, all within reach of amazing Atlanta attractions, minutes from Michelin Star restaurants, and convenient access to the Beltline and Georgia Path trails!
Location
State GA
County Dekalb
Rooms
Basement None
Interior
Interior Features Bookcases, Double Vanity, Master On Main Level
Heating Natural Gas
Cooling Ceiling Fan(s), Electric
Flooring Hardwood, Tile
Fireplaces Number 1
Fireplaces Type Family Room, Gas Starter
Fireplace Yes
Appliance Dishwasher, Disposal, Microwave, Oven/Range (Combo), Refrigerator
Laundry In Hall, Laundry Closet
Exterior
Parking Features Parking Pad
Garage Spaces 2.0
Fence Back Yard, Wood
Community Features Street Lights, Near Public Transport
Utilities Available Electricity Available, Natural Gas Available, Phone Available, Sewer Available, Water Available
Waterfront Description No Dock Or Boathouse
View Y/N Yes
View Seasonal View
Roof Type Composition
Total Parking Spaces 2
Garage No
Private Pool No
Building
Lot Description None
Faces GPS Friendly
Foundation Slab
Sewer Public Sewer
Water Public
Structure Type Other
New Construction No
Schools
Elementary Schools Toomer
Middle Schools King
High Schools Mh Jackson Jr
Others
HOA Fee Include None
Tax ID 15 208 01 021
Security Features Security System,Smoke Detector(s)
Special Listing Condition Resale
Read Less Info
Want to know what your home might be worth? Contact us for a FREE valuation!

Our team is ready to help you sell your home for the highest possible price ASAP

© 2025 Georgia Multiple Listing Service. All Rights Reserved.
GET MORE INFORMATION
Broker | License ID: 303073
youragentkesha@legacysouthreg.com
240 Corporate Center Dr, Ste F, Stockbridge, GA, 30281, United States






